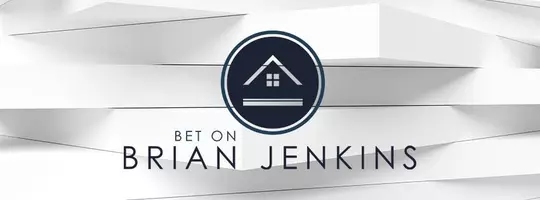Bought with Amir M Haq • RE/MAX 2000
$123,900
$123,900
For more information regarding the value of a property, please contact us for a free consultation.
5533 N FAIRHILL ST Philadelphia, PA 19120
3 Beds
2 Baths
1,200 SqFt
Key Details
Sold Price $123,900
Property Type Single Family Home
Sub Type Twin/Semi-Detached
Listing Status Sold
Purchase Type For Sale
Square Footage 1,200 sqft
Price per Sqft $103
Subdivision Olney
MLS Listing ID 1000431255
Sold Date 10/31/17
Style Traditional
Bedrooms 3
Full Baths 1
Half Baths 1
HOA Y/N N
Abv Grd Liv Area 1,200
Originating Board TREND
Year Built 1938
Annual Tax Amount $1,527
Tax Year 2017
Lot Size 2,432 Sqft
Acres 0.06
Lot Dimensions 20X122
Property Sub-Type Twin/Semi-Detached
Property Description
BEAUTIFUL FULLY REMODELED HOME in Olney section of North Philadelphia, well maintained development. As you walk in the spacious foyer area with brand hardwood floor and big built in closet it will lead you into the living room with shining hardwood floors that is also open to the dinning room and the kitchen through out back yard for BBQ or Big Garden with space estimate 16ft by 25ft. All Appliances are new including the new refrigerator is another great feature. There is a modern powder room on the main kitchen floor. The second floor has new carpet through out each room. All 3 bedrooms have spaces closets. The hallway bathroom is Absolutely Beautiful American Style. There is a Huge Master Bedroom with Bonus Room. Full basement it is Very convenient location close to everything. Welcome to see this gorgeous home!call to show don't miss it.....
Location
State PA
County Philadelphia
Area 19120 (19120)
Zoning RSA3
Rooms
Other Rooms Living Room, Dining Room, Primary Bedroom, Bedroom 2, Kitchen, Family Room, Bedroom 1, In-Law/auPair/Suite, Laundry
Basement Full, Unfinished
Interior
Interior Features Kitchen - Eat-In
Hot Water Natural Gas
Cooling None
Flooring Wood, Fully Carpeted
Fireplace N
Heat Source Oil
Laundry Basement
Exterior
Exterior Feature Breezeway
Fence Other
Water Access N
Roof Type Flat
Accessibility Mobility Improvements
Porch Breezeway
Garage N
Building
Lot Description Front Yard, Rear Yard, SideYard(s)
Story 2
Sewer Public Sewer
Water Public
Architectural Style Traditional
Level or Stories 2
Additional Building Above Grade
New Construction N
Schools
School District The School District Of Philadelphia
Others
Senior Community No
Tax ID 612305300
Ownership Fee Simple
Acceptable Financing Conventional
Listing Terms Conventional
Financing Conventional
Read Less
Want to know what your home might be worth? Contact us for a FREE valuation!

Our team is ready to help you sell your home for the highest possible price ASAP






