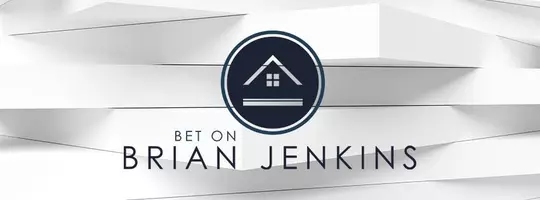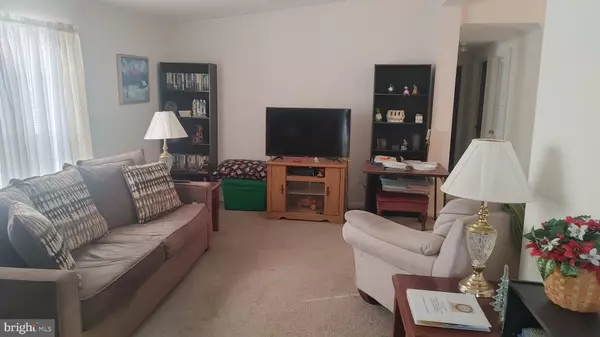Bought with courtney smith • Compass
$100,000
$115,000
13.0%For more information regarding the value of a property, please contact us for a free consultation.
10505 CEDARVILLE RD #3-9 Brandywine, MD 20613
2 Beds
2 Baths
1,272 SqFt
Key Details
Sold Price $100,000
Property Type Manufactured Home
Sub Type Manufactured
Listing Status Sold
Purchase Type For Sale
Square Footage 1,272 sqft
Price per Sqft $78
Subdivision Cedarville Mobile Home Park
MLS Listing ID MDPG2160758
Sold Date 09/23/25
Style Ranch/Rambler
Bedrooms 2
Full Baths 2
HOA Y/N N
Abv Grd Liv Area 1,272
Year Built 2004
Tax Year 2025
Lot Size 0.275 Acres
Acres 0.28
Property Sub-Type Manufactured
Source BRIGHT
Property Description
Come see this well maintain 2 bedrooms 2 full bathrooms home. This home offers 1,272 SF of living area that comes with enclosed front porch, a back porch, new roof in 2020 new HVAC system installed in 2024, new stove in 2024, the washer was replaced in 2020. This home offers an eat-in kitchen with large windows, separate dining room, laundry room which has full size washer & dryer. The primary bedroom is large with double closets with a large spacious bathroom, beautiful maintained flower beds, 1 shed. Buyers must complete the park's application for approval. The monthly lot rent is $1,186.00. Don't miss out on this gem of a home.
Location
State MD
County Prince Georges
Rooms
Other Rooms Dining Room, Kitchen, Den, Laundry
Main Level Bedrooms 2
Interior
Interior Features Attic, Carpet, Dining Area, Floor Plan - Open, Kitchen - Eat-In, Primary Bath(s), Skylight(s)
Hot Water Electric
Heating Heat Pump - Electric BackUp
Cooling Heat Pump(s)
Flooring Carpet, Ceramic Tile, Vinyl
Heat Source Electric
Laundry Main Floor
Exterior
Garage Spaces 2.0
Utilities Available Electric Available, Water Available
Water Access N
Roof Type Architectural Shingle
Accessibility None
Road Frontage HOA
Total Parking Spaces 2
Garage N
Building
Story 1
Foundation Pillar/Post/Pier
Sewer Public Sewer
Water Public
Architectural Style Ranch/Rambler
Level or Stories 1
Additional Building Above Grade
Structure Type Dry Wall
New Construction N
Schools
Elementary Schools Brandywine
Middle Schools Gwynn Park
High Schools Gwynn Park
School District Prince George'S County Public Schools
Others
Pets Allowed Y
Senior Community No
Tax ID NO TAX RECORD
Ownership Ground Rent
SqFt Source 1272
Acceptable Financing FHA, Cash, Conventional
Horse Property N
Listing Terms FHA, Cash, Conventional
Financing FHA,Cash,Conventional
Special Listing Condition Standard
Pets Allowed Case by Case Basis
Read Less
Want to know what your home might be worth? Contact us for a FREE valuation!

Our team is ready to help you sell your home for the highest possible price ASAP







