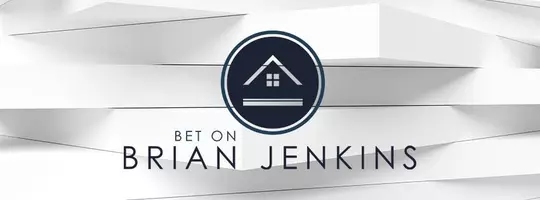Bought with Gazi Ataseven • HomeSmart First Advantage Realty
$650,000
$699,999
7.1%For more information regarding the value of a property, please contact us for a free consultation.
102 LANE OF TREES Cherry Hill, NJ 08003
4 Beds
4 Baths
4,106 SqFt
Key Details
Sold Price $650,000
Property Type Single Family Home
Sub Type Detached
Listing Status Sold
Purchase Type For Sale
Square Footage 4,106 sqft
Price per Sqft $158
Subdivision Charleston Riding
MLS Listing ID NJCD2089902
Sold Date 07/18/25
Style Mid-Century Modern,Traditional
Bedrooms 4
Full Baths 3
Half Baths 1
HOA Y/N N
Abv Grd Liv Area 3,436
Year Built 1968
Available Date 2025-04-19
Annual Tax Amount $16,693
Tax Year 2024
Lot Dimensions 128.00 x 0.00
Property Sub-Type Detached
Source BRIGHT
Property Description
!OPEN HOUSE CANCELED Nestled on a picturesque, wooded corner lot, this **unique mid-century Modern home** seamlessly blends elegance, comfort, and functionality. The heart of the home is the **white custom kitchen**, featuring **top-of-the-line appliances**, a **spacious island**, and **granite countertops**. Sunlight pours into the **bright and airy breakfast room** and **den**, where **skylights** and a **wall of windows** frame breathtaking views of your private **backyard oasis**.Step outside to enjoy the **wraparound deck**, **barbecue area**, and a beautifully upgraded **inground saltwater pool**, now **resurfaced with Pebble Tec** for a luxurious finish. The **professionally landscaped fenced-in yard** offers both beauty and privacy. A **full bath**, conveniently located off a **possible in-law suite**, provides easy access just a few steps from the deck. The **dramatic foyer** welcomes you into a beautifully designed main level, complete with a **formal living room, dining room, home office, powder room, and laundry room. and mudroom**. The **upper level** is a sanctuary of luxury, featuring an **extra-large main bedroom suite**—a true private retreat. The **bath and dressing areas** include a dedicated **makeup vanity, spacious walk-in shower, and an oversized Jacuzzi soaking tub**. The **custom walk-in closet**, once a bedroom, boasts a **dressing area, makeup counter, ample drawer space, and dedicated storage for shoes, handbags, and accessories**—a dream come true for any fashion enthusiast. Two additional bedrooms——and a full bath complete this level.
The **finished basement** is designed for ultimate entertainment, featuring a **bar, kitchen, wine cellar, and abundant storage space**. Additional highlights include a **brand-new roof, two-zone HVAC system (less than three years old), a new tankless water heater,
This home is being sold **"as-is"**, has been **very well maintained**, ensuring it remains a truly exceptional property. Located in an **excellent school district**, it is also **convenient to the Jersey Shore, Philadelphia, shopping, dining, and all major highways and the turnpike**.
Defined by **unique finishes and a refined Mid Century Modern -style flair**, this remarkable home stands out from the rest. Schedule your private showing today!
Location
State NJ
County Camden
Area Cherry Hill Twp (20409)
Zoning RESIDENTIAL
Rooms
Other Rooms Living Room, Dining Room, Primary Bedroom, Bedroom 2, Bedroom 3, Kitchen, Basement, Foyer, Sun/Florida Room, In-Law/auPair/Suite, Office, Storage Room, Bathroom 1, Bathroom 2, Hobby Room, Primary Bathroom, Half Bath
Basement Interior Access, Poured Concrete
Main Level Bedrooms 1
Interior
Interior Features 2nd Kitchen, Bathroom - Jetted Tub, Bathroom - Stall Shower, Bathroom - Walk-In Shower, Breakfast Area, Built-Ins, Butlers Pantry, Carpet, Cedar Closet(s), Ceiling Fan(s), Crown Moldings, Dining Area, Floor Plan - Traditional, Formal/Separate Dining Room, Kitchen - Gourmet, Kitchen - Island, Kitchen - Table Space, Pantry, Recessed Lighting, Sprinkler System, Walk-in Closet(s), Window Treatments, Wine Storage, Wood Floors
Hot Water Tankless
Cooling Central A/C
Flooring Hardwood, Marble, Solid Hardwood
Equipment Built-In Microwave, Built-In Range, Compactor, Cooktop, Dishwasher, Disposal, Dryer - Gas, Energy Efficient Appliances, Exhaust Fan, Oven - Double, Range Hood, Stainless Steel Appliances, Trash Compactor, Washer, Water Heater - Tankless
Fireplace N
Window Features Insulated,Palladian
Appliance Built-In Microwave, Built-In Range, Compactor, Cooktop, Dishwasher, Disposal, Dryer - Gas, Energy Efficient Appliances, Exhaust Fan, Oven - Double, Range Hood, Stainless Steel Appliances, Trash Compactor, Washer, Water Heater - Tankless
Heat Source Natural Gas
Exterior
Exterior Feature Deck(s), Patio(s)
Parking Features Garage - Front Entry
Garage Spaces 6.0
Fence Wood
Pool Fenced, In Ground, Saltwater, Filtered, Gunite
Utilities Available Cable TV, Electric Available, Natural Gas Available, Water Available, Sewer Available
Water Access N
View Trees/Woods
Roof Type Architectural Shingle
Accessibility 2+ Access Exits
Porch Deck(s), Patio(s)
Attached Garage 2
Total Parking Spaces 6
Garage Y
Building
Lot Description Cleared, Backs to Trees, Partly Wooded, Rear Yard, Private
Story 2
Foundation Block
Sewer Public Sewer
Water Public
Architectural Style Mid-Century Modern, Traditional
Level or Stories 2
Additional Building Above Grade, Below Grade
New Construction N
Schools
Middle Schools Beck
High Schools Cherry Hill High - East
School District Cherry Hill Township Public Schools
Others
Pets Allowed Y
Senior Community No
Tax ID 09-00412 06-00003
Ownership Fee Simple
SqFt Source Assessor
Security Features Carbon Monoxide Detector(s),24 hour security
Acceptable Financing Cash, Conventional, VA
Listing Terms Cash, Conventional, VA
Financing Cash,Conventional,VA
Special Listing Condition Standard
Pets Allowed No Pet Restrictions
Read Less
Want to know what your home might be worth? Contact us for a FREE valuation!

Our team is ready to help you sell your home for the highest possible price ASAP






