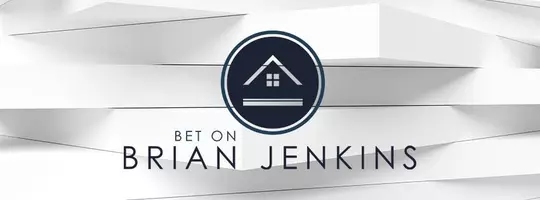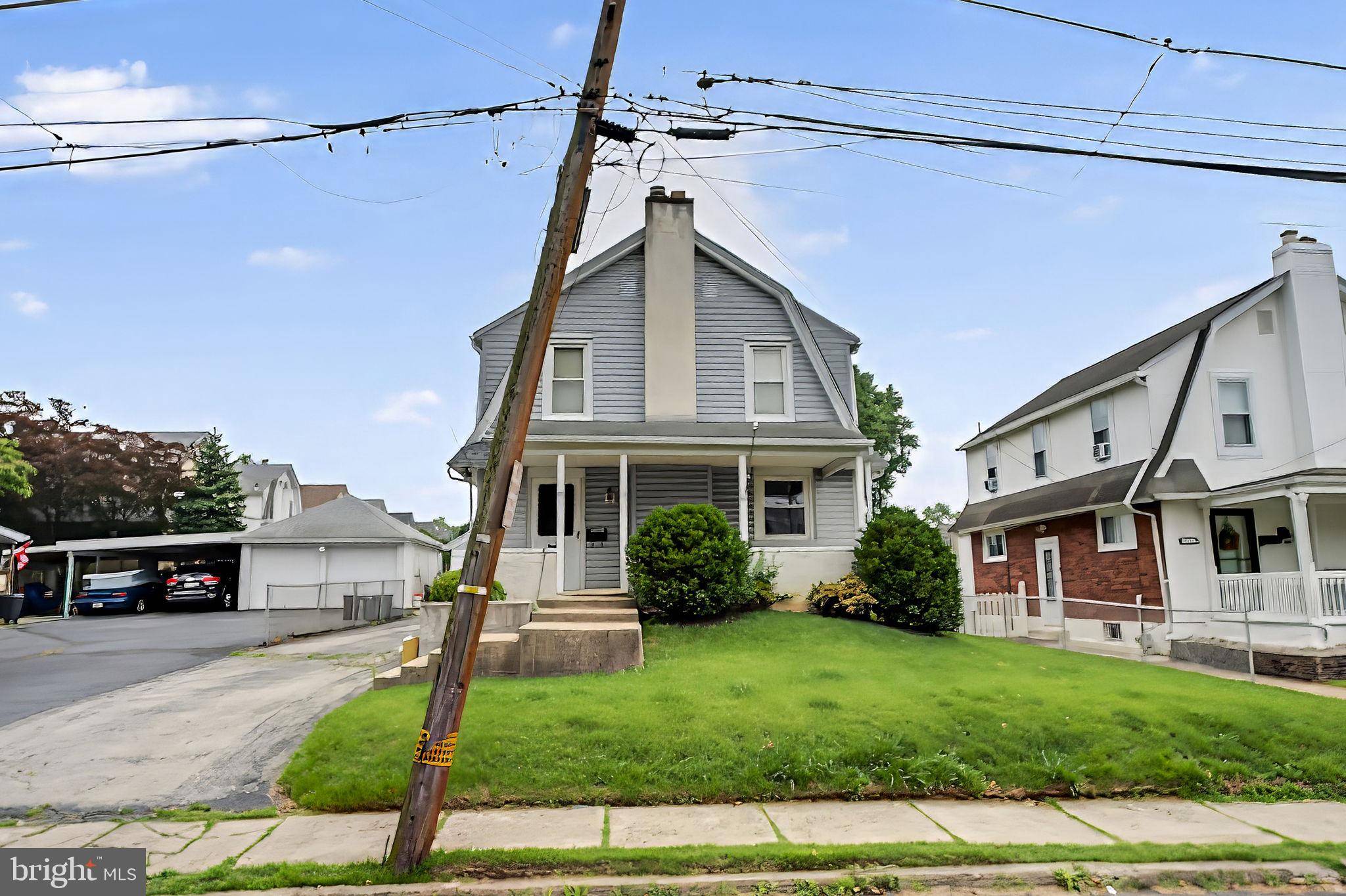Bought with Sherri J Bramble • Keller Williams Real Estate - Media
$256,000
$259,900
1.5%For more information regarding the value of a property, please contact us for a free consultation.
815 SUMMIT AVE Prospect Park, PA 19076
4 Beds
3 Baths
1,848 SqFt
Key Details
Sold Price $256,000
Property Type Single Family Home
Sub Type Detached
Listing Status Sold
Purchase Type For Sale
Square Footage 1,848 sqft
Price per Sqft $138
Subdivision Prospect Park
MLS Listing ID PADE2093196
Sold Date 07/17/25
Style A-Frame
Bedrooms 4
Full Baths 2
Half Baths 1
HOA Y/N N
Abv Grd Liv Area 1,848
Year Built 1920
Annual Tax Amount $5,800
Tax Year 2024
Lot Size 5,227 Sqft
Acres 0.12
Lot Dimensions 0.00 x 0.00
Property Sub-Type Detached
Source BRIGHT
Property Description
MULTIPLE OFFERS RECEIVED. H&B due 6/27 @ 3pm. Welcome to 815 Summit Avenue, a spacious single-family home in the heart of Prospect Park—ready for your personal touch! With 3 bedrooms, 2.5 bathrooms, and a solid layout, this property is bursting with potential for homeowners looking to build equity or investors seeking their next project. Step inside to find a generous living space with great natural light, original hardwood floors, and a traditional floor plan offering a large living room, formal dining area, and sizable kitchen. The upstairs features three bedrooms, including a primary suite with its own private bathroom—ready to be refreshed and reimagined. The home also includes a full basement, a covered front porch, and a private backyard, providing plenty of room for customization and outdoor living. Being Sold AS IS!
Location
State PA
County Delaware
Area Prospect Park Boro (10433)
Zoning RESIDENTIAL
Rooms
Basement Daylight, Full
Main Level Bedrooms 4
Interior
Hot Water Natural Gas
Heating Hot Water
Cooling Central A/C
Fireplaces Number 1
Fireplace Y
Heat Source Natural Gas
Exterior
Parking Features Garage - Side Entry
Garage Spaces 1.0
Water Access N
Accessibility None
Total Parking Spaces 1
Garage Y
Building
Story 2
Foundation Other
Sewer Public Sewer
Water Public
Architectural Style A-Frame
Level or Stories 2
Additional Building Above Grade, Below Grade
New Construction N
Schools
School District Interboro
Others
Senior Community No
Tax ID 33-00-01996-00
Ownership Fee Simple
SqFt Source Assessor
Special Listing Condition Standard
Read Less
Want to know what your home might be worth? Contact us for a FREE valuation!

Our team is ready to help you sell your home for the highest possible price ASAP






