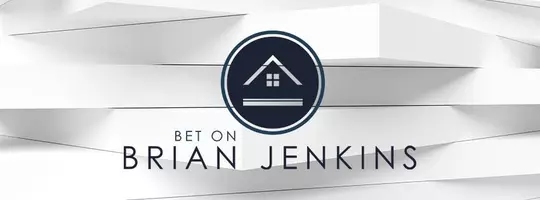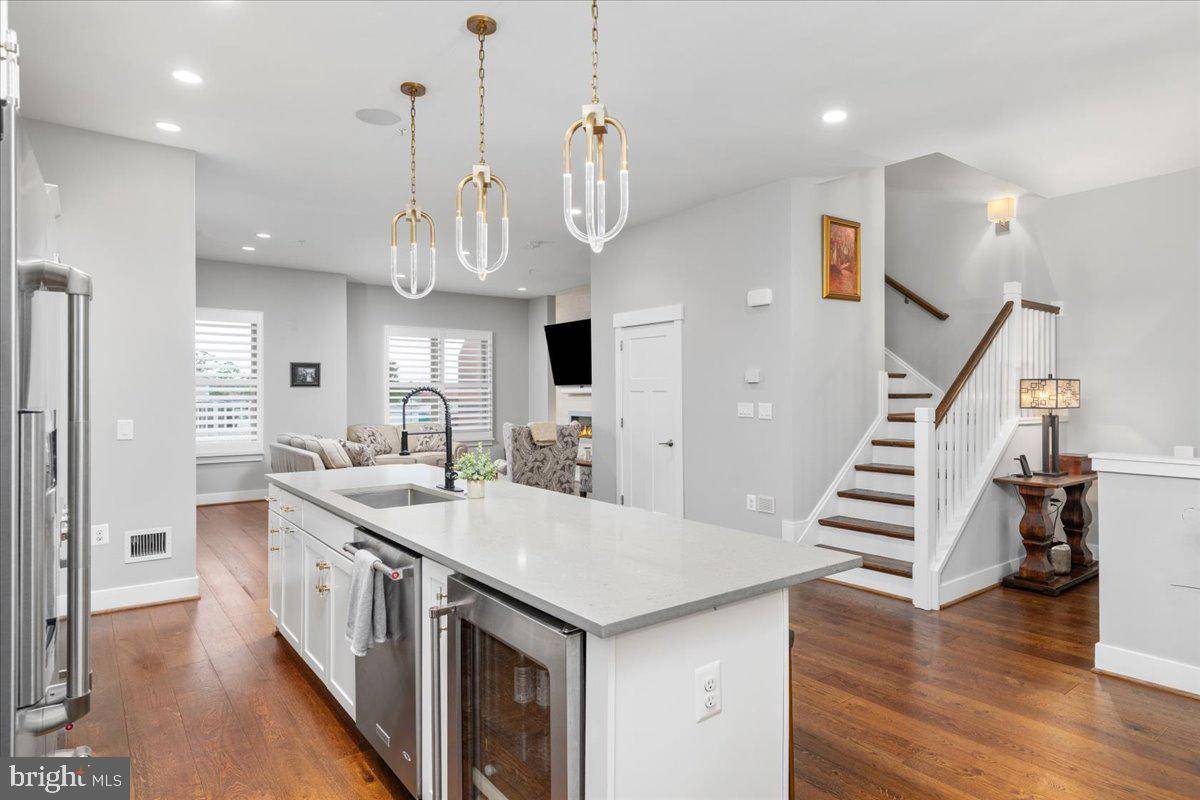Bought with Miguel Saba Jr. • Compass
$910,000
$925,000
1.6%For more information regarding the value of a property, please contact us for a free consultation.
101 DYER CT Herndon, VA 20170
4 Beds
4 Baths
3,189 SqFt
Key Details
Sold Price $910,000
Property Type Townhouse
Sub Type End of Row/Townhouse
Listing Status Sold
Purchase Type For Sale
Square Footage 3,189 sqft
Price per Sqft $285
Subdivision Junction Square
MLS Listing ID VAFX2240516
Sold Date 07/17/25
Style Contemporary
Bedrooms 4
Full Baths 3
Half Baths 1
HOA Fees $13/mo
HOA Y/N Y
Abv Grd Liv Area 2,784
Year Built 2017
Available Date 2025-05-16
Annual Tax Amount $12,119
Tax Year 2025
Lot Size 1,332 Sqft
Acres 0.03
Property Sub-Type End of Row/Townhouse
Source BRIGHT
Property Description
Live in the very heart of historic downtown Herndon! Built in 2017, this stunning end-unit townhouse offers over 3100 square feet of living space across 4 beautifully appointed levels – with a contemporary layout designed for modern lifestyles. Freshly painted from top to bottom in 2024, with gleaming wide-plank wood floors throughout the main level, new carpet on the bedroom, and new luxury vinyl plank flooring on the ground floor and loft level!! Gorgeous gourmet kitchen boasts center island with pendant lighting, quartz countertops, tile backsplash and top-of-the-line stainless steel appliances – including gas range with vent hood and beverage refrigerator. The brick accent wall extends to dining room, with stunning chandelier and two walls of windows. The open concept living room is the perfect space to gather, in front of the sleek linear gas fireplace. Upstairs, a luxurious primary retreat awaits you, with walk-in closet, accent wall, and a spa-like en-suite featuring double vanity, soaking tub, and separate shower with frameless glass door. 2 additional bedrooms, full hall bath, and convenient laundry area complete the upper level. BUT WAIT THERE'S MORE! Relax or entertain on the loft level, where an expansive family room with dry bar and beverage fridge await you. The sliding door leads out to an incredible rooftop terrace – it has a gas grill with refrigerator and ample space to dine al-fresco while overlooking downtown. PLUS there's a 4th bedroom and full bath. Down on the ground floor, the recreation room is a terrific flex space that could also function as a home gym or media room. The hall leads to the attached 2 car garage (epoxy floor installed in 2024). Enjoy city living + small town charm, with an unbeatable location minutes from the local favorite shops and restaurants that line Elden Street, the famed W&OD trail, summer “Friday Night Live” concerts on the town green, the farmers market, and more!! Commuters will appreciate enviable proximity to major routes of transportation (7, FFX County Pkwy, Rt 28, Toll Rd) as well as a Silverline Metro (2.5 miles away!). Schedule your tour in advance or plan to stop by one of our weekend open houses - Saturday and Sunday May 17 and 18 from 2-4pm!
Location
State VA
County Fairfax
Zoning 844
Rooms
Other Rooms Living Room, Dining Room, Primary Bedroom, Bedroom 2, Bedroom 3, Bedroom 4, Kitchen, Family Room, Recreation Room
Basement Garage Access, Partially Finished
Interior
Interior Features Bathroom - Soaking Tub, Bathroom - Stall Shower, Bathroom - Tub Shower, Carpet, Ceiling Fan(s), Dining Area, Floor Plan - Open, Kitchen - Island, Kitchen - Gourmet, Primary Bath(s), Recessed Lighting, Sprinkler System, Upgraded Countertops, Walk-in Closet(s), Wet/Dry Bar, Wood Floors
Hot Water Electric
Heating Forced Air
Cooling Central A/C, Ductless/Mini-Split
Flooring Hardwood, Luxury Vinyl Plank, Carpet
Fireplaces Number 1
Equipment Built-In Microwave, Dishwasher, Disposal, Dryer, Icemaker, Oven/Range - Gas, Range Hood, Refrigerator, Stainless Steel Appliances, Washer, Water Heater
Fireplace Y
Appliance Built-In Microwave, Dishwasher, Disposal, Dryer, Icemaker, Oven/Range - Gas, Range Hood, Refrigerator, Stainless Steel Appliances, Washer, Water Heater
Heat Source Natural Gas
Laundry Upper Floor
Exterior
Exterior Feature Roof, Deck(s)
Parking Features Garage - Rear Entry, Garage Door Opener
Garage Spaces 2.0
Water Access N
Accessibility None
Porch Roof, Deck(s)
Attached Garage 2
Total Parking Spaces 2
Garage Y
Building
Story 4
Foundation Other
Sewer Public Sewer
Water Public
Architectural Style Contemporary
Level or Stories 4
Additional Building Above Grade, Below Grade
Structure Type 9'+ Ceilings
New Construction N
Schools
Elementary Schools Herndon
Middle Schools Herndon
High Schools Herndon
School District Fairfax County Public Schools
Others
Senior Community No
Tax ID 0162 51 0014
Ownership Fee Simple
SqFt Source Assessor
Security Features Exterior Cameras,Smoke Detector,Sprinkler System - Indoor,Security System
Acceptable Financing Cash, Conventional, FHA, VA
Listing Terms Cash, Conventional, FHA, VA
Financing Cash,Conventional,FHA,VA
Special Listing Condition Standard
Read Less
Want to know what your home might be worth? Contact us for a FREE valuation!

Our team is ready to help you sell your home for the highest possible price ASAP






