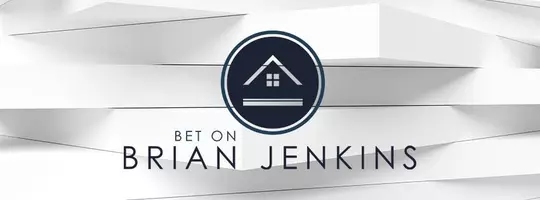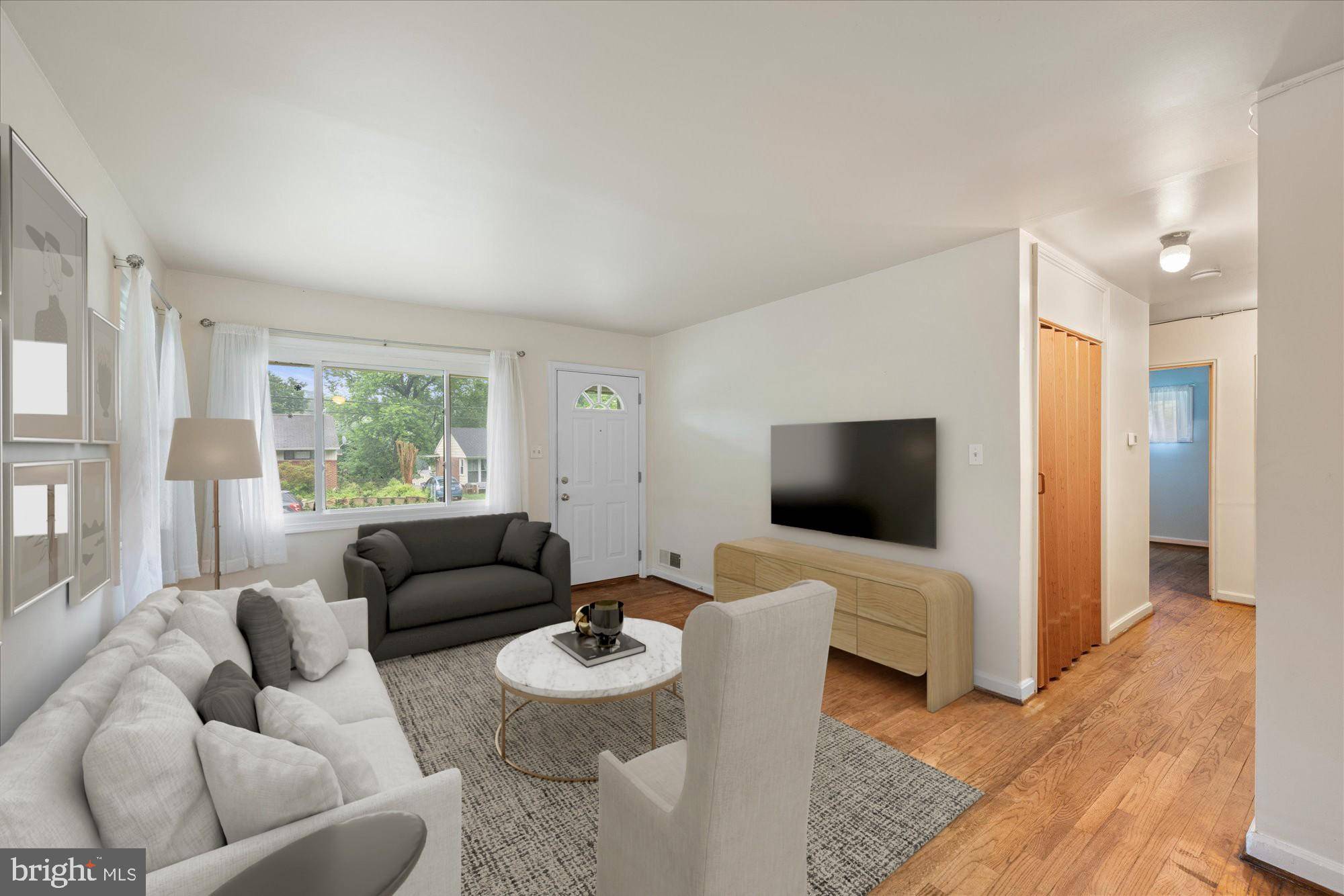Bought with Alejandro Luis A Martinez • The Agency DC
$435,000
$425,000
2.4%For more information regarding the value of a property, please contact us for a free consultation.
13102 VANDALIA DR Rockville, MD 20853
3 Beds
1 Bath
884 SqFt
Key Details
Sold Price $435,000
Property Type Single Family Home
Sub Type Detached
Listing Status Sold
Purchase Type For Sale
Square Footage 884 sqft
Price per Sqft $492
Subdivision Brookhaven
MLS Listing ID MDMC2185536
Sold Date 07/03/25
Style Ranch/Rambler
Bedrooms 3
Full Baths 1
HOA Y/N N
Abv Grd Liv Area 884
Year Built 1955
Annual Tax Amount $4,666
Tax Year 2024
Lot Size 6,005 Sqft
Acres 0.14
Property Sub-Type Detached
Source BRIGHT
Property Description
OPPORTUNITY IS KNOCKING! Such a special property. This home has been owned and cared for by one family for all of its 70 years! Perfectly located in a sylvan setting, adjacent to Matthew Henson Trail/Rock Creek park, this charming rambler is just waiting for the next owners to apply some lipstick, or finish the basement or renovate in full, this is an amazing option to a condo or townhome, and an investor's dream property. Not a fully diamond in the rough because the home has been maintained, but definitely will need some vision. Main level features hardwood floors throughout, 3 bedrooms, 1 full bath with tub, open Dining area, Kitchen, Living Room, large windows, driveway with attached carport and a partially fenced rear yard. The lower level in unfinished, with an exit to the rear yard. Roof 2016. The home is located just 1.2 miles from the Twinbrook Metro stop and is an easy drive to the shops and conveniences of Rockville Pike or Aspen Hill. Sold strictly as is.
Location
State MD
County Montgomery
Zoning R60
Rooms
Other Rooms Living Room, Dining Room, Bedroom 2, Bedroom 3, Kitchen, Bedroom 1, Bathroom 1
Basement Unfinished, Walkout Stairs
Main Level Bedrooms 3
Interior
Interior Features Bathroom - Tub Shower, Dining Area, Kitchen - Galley
Hot Water Natural Gas
Heating Forced Air
Cooling Central A/C
Flooring Hardwood
Fireplace N
Heat Source Natural Gas
Exterior
Garage Spaces 2.0
Fence Chain Link, Partially
Water Access N
Roof Type Asphalt
Accessibility None
Total Parking Spaces 2
Garage N
Building
Story 2
Foundation Slab
Sewer Public Sewer
Water Public
Architectural Style Ranch/Rambler
Level or Stories 2
Additional Building Above Grade, Below Grade
New Construction N
Schools
Elementary Schools Wheaton Woods
School District Montgomery County Public Schools
Others
Senior Community No
Tax ID 161301308367
Ownership Fee Simple
SqFt Source Assessor
Special Listing Condition Standard
Read Less
Want to know what your home might be worth? Contact us for a FREE valuation!

Our team is ready to help you sell your home for the highest possible price ASAP






