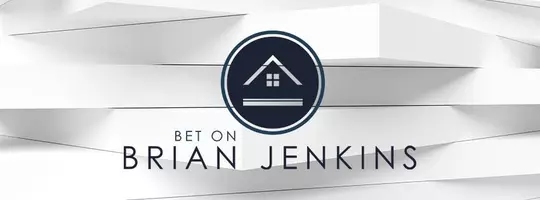Bought with Debra A Balderson • O'Brien Realty ERA Powered
$701,500
$699,000
0.4%For more information regarding the value of a property, please contact us for a free consultation.
9301 GUNPOWDER PL Montgomery Village, MD 20886
4 Beds
3 Baths
2,930 SqFt
Key Details
Sold Price $701,500
Property Type Single Family Home
Sub Type Detached
Listing Status Sold
Purchase Type For Sale
Square Footage 2,930 sqft
Price per Sqft $239
Subdivision Whetstone
MLS Listing ID MDMC2172642
Sold Date 05/14/25
Style Colonial
Bedrooms 4
Full Baths 2
Half Baths 1
HOA Fees $164/qua
HOA Y/N Y
Abv Grd Liv Area 2,430
Year Built 1968
Annual Tax Amount $6,004
Tax Year 2024
Lot Size 8,175 Sqft
Acres 0.19
Property Sub-Type Detached
Source BRIGHT
Property Description
OPEN SUNDAY 1-4pm Absolutely stunning expanded 4 bedroom, 2.5 bath, 2-car garage, cul-da-sac home featuring a vaulted Great Room addition with gas fireplace and white granite kitchen with stainless steel appliances. This flexible floor plan has wood floors on the main and upper levels, replaced windows, new roof, and a bright finished basement for entertaining. Step outside to the impressive, landscaped fenced backyard-- which will blossom into a lush oasis in the coming months-- with a large flagstone patio, fire pit area, and beautiful arbor. Even an underground sprinkler system. Next to a large green common area for the kids and pets to enjoy and just blocks from community pools, playgrounds, tennis courts, baseball field, and short distance to shopping center. Just minutes to I-270 and so much more.
Location
State MD
County Montgomery
Zoning R90
Rooms
Other Rooms Living Room, Dining Room, Primary Bedroom, Bedroom 2, Bedroom 3, Bedroom 4, Kitchen, Family Room, Foyer, Great Room, Laundry, Recreation Room, Storage Room, Bathroom 2, Primary Bathroom
Basement Full, Improved, Heated
Interior
Interior Features Bathroom - Tub Shower, Breakfast Area, Built-Ins, Carpet, Ceiling Fan(s), Dining Area, Family Room Off Kitchen, Floor Plan - Open, Floor Plan - Traditional, Formal/Separate Dining Room, Pantry, Primary Bath(s), Recessed Lighting, Walk-in Closet(s), Wood Floors
Hot Water Electric
Heating Forced Air
Cooling Central A/C
Flooring Ceramic Tile, Wood, Engineered Wood
Fireplaces Number 2
Fireplaces Type Fireplace - Glass Doors, Gas/Propane, Wood, Screen
Equipment Stainless Steel Appliances, Refrigerator, Range Hood, Oven/Range - Gas, Dishwasher, Disposal, Dryer, Washer
Fireplace Y
Window Features Energy Efficient,Replacement,Palladian,Insulated,Screens
Appliance Stainless Steel Appliances, Refrigerator, Range Hood, Oven/Range - Gas, Dishwasher, Disposal, Dryer, Washer
Heat Source Natural Gas
Laundry Lower Floor
Exterior
Parking Features Garage - Front Entry, Garage Door Opener
Garage Spaces 4.0
Fence Rear
Utilities Available Cable TV
Water Access N
Roof Type Architectural Shingle
Accessibility None
Attached Garage 2
Total Parking Spaces 4
Garage Y
Building
Lot Description Level, Landscaping, Adjoins - Open Space
Story 3
Foundation Block
Sewer Public Sewer
Water Public
Architectural Style Colonial
Level or Stories 3
Additional Building Above Grade, Below Grade
Structure Type Dry Wall
New Construction N
Schools
Elementary Schools Whetstone
Middle Schools Montgomery Village
High Schools Watkins Mill
School District Montgomery County Public Schools
Others
Senior Community No
Tax ID 160900811370
Ownership Fee Simple
SqFt Source Assessor
Horse Property N
Special Listing Condition Standard
Read Less
Want to know what your home might be worth? Contact us for a FREE valuation!

Our team is ready to help you sell your home for the highest possible price ASAP






