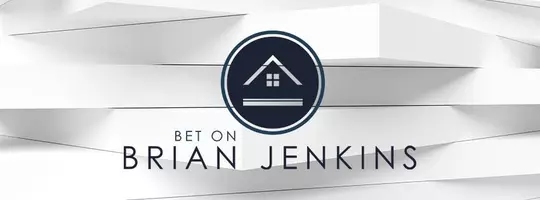Bought with Theresa Feeney • Century 21 Gold
$575,000
$520,000
10.6%For more information regarding the value of a property, please contact us for a free consultation.
81 DEERPATH RD Southampton, PA 18966
3 Beds
3 Baths
1,386 SqFt
Key Details
Sold Price $575,000
Property Type Single Family Home
Sub Type Detached
Listing Status Sold
Purchase Type For Sale
Square Footage 1,386 sqft
Price per Sqft $414
Subdivision Orchard Hill
MLS Listing ID PABU2089754
Sold Date 05/05/25
Style Split Level
Bedrooms 3
Full Baths 2
Half Baths 1
HOA Y/N N
Abv Grd Liv Area 1,386
Originating Board BRIGHT
Year Built 1968
Annual Tax Amount $5,593
Tax Year 2024
Lot Size 0.457 Acres
Acres 0.46
Lot Dimensions 100.00 x 199.00
Property Sub-Type Detached
Property Description
Welcome to this well maintained 3-bedroom, 2.5-bath split-level home, in a highly sought-after neighborhood within Council Rock School District. Situated on a generous half-acre lot, this home offers the perfect blend of comfort, convenience, and sustainability.
Step inside to discover a bright living space, ideal for both relaxing and entertaining.
The lower level provides a versatile space—perfect for a family room with a beautiful wood fireplace, —along with a convenient half bath and laundry area. Outside, enjoy the expansive backyard, offering endless possibilities for outdoor activities, gardening, or simply unwinding.
This home is equipped with fully paid-off solar panels, ensuring energy efficiency and long-term savings, plus a whole-house generator for peace of mind during any season.
Located just minutes from shopping, dining, parks, and major commuting routes, this home is a rare find in an unbeatable location. Don't miss the opportunity to make it yours—schedule a showing today!
Location
State PA
County Bucks
Area Northampton Twp (10131)
Zoning R2
Rooms
Other Rooms Laundry
Main Level Bedrooms 3
Interior
Hot Water Natural Gas
Heating Forced Air
Cooling Central A/C
Fireplaces Number 1
Equipment Refrigerator, Washer, Dryer
Fireplace Y
Appliance Refrigerator, Washer, Dryer
Heat Source Wood
Laundry Lower Floor
Exterior
Parking Features Garage - Front Entry
Garage Spaces 1.0
Water Access N
Accessibility None
Attached Garage 1
Total Parking Spaces 1
Garage Y
Building
Story 2
Foundation Block
Sewer Public Sewer
Water Public
Architectural Style Split Level
Level or Stories 2
Additional Building Above Grade, Below Grade
New Construction N
Schools
School District Council Rock
Others
Pets Allowed Y
Senior Community No
Tax ID 31-006-026
Ownership Fee Simple
SqFt Source Assessor
Acceptable Financing Cash, Conventional, FHA, VA
Listing Terms Cash, Conventional, FHA, VA
Financing Cash,Conventional,FHA,VA
Special Listing Condition Standard
Pets Allowed No Pet Restrictions
Read Less
Want to know what your home might be worth? Contact us for a FREE valuation!

Our team is ready to help you sell your home for the highest possible price ASAP






