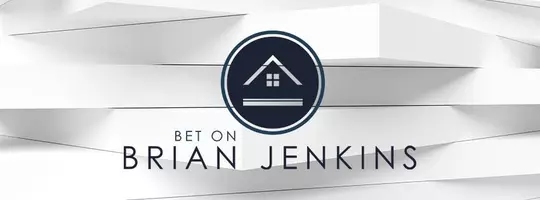Bought with Donna N Gibson • Berkshire Hathaway HomeServices PenFed Realty
$415,000
$385,000
7.8%For more information regarding the value of a property, please contact us for a free consultation.
10636 DELFIELD CT Laurel, MD 20723
3 Beds
3 Baths
1,220 SqFt
Key Details
Sold Price $415,000
Property Type Townhouse
Sub Type Interior Row/Townhouse
Listing Status Sold
Purchase Type For Sale
Square Footage 1,220 sqft
Price per Sqft $340
Subdivision Murray Hill
MLS Listing ID MDHW2051424
Sold Date 05/02/25
Style Colonial
Bedrooms 3
Full Baths 2
Half Baths 1
HOA Fees $70/mo
HOA Y/N Y
Abv Grd Liv Area 1,220
Originating Board BRIGHT
Year Built 1984
Available Date 2025-04-03
Annual Tax Amount $4,663
Tax Year 2024
Lot Size 1,611 Sqft
Acres 0.04
Property Sub-Type Interior Row/Townhouse
Property Description
Welcome a beautifully maintained home with a handsome brick façade and stylish, neutral interior décor. This inviting residence features a spacious kitchen and dining area combo, perfect for casual meals and entertaining, all with a peaceful backdrop of nature right outside your door.
The primary bedroom offers a walk-in closet with mirrored doors, providing both functionality and elegance. The fully finished basement adds valuable living space with cozy Berber carpeting, recessed lighting, a ceramic tile full bathroom, and a dedicated laundry/storage area. (Washer and dryer convey as-is.)
Step outside to enjoy a private fenced backyard, complete with a brick patio, storage shed, and serene views of open space and mature trees—ideal for relaxing or entertaining.
Significant updates include a replaced HVAC, water heater ( both replaced in 2017), ensuring peace of mind for the new owner. Additional features include window blinds and a conveying washer and dryer.
Don't miss this wonderful opportunity to own a well-maintained home in a tranquil setting—schedule your showing today!
Location
State MD
County Howard
Zoning RSC
Rooms
Other Rooms Living Room, Dining Room, Primary Bedroom, Bedroom 2, Bedroom 3, Kitchen, Family Room, Storage Room
Basement Other
Interior
Interior Features Kitchen - Country, Combination Kitchen/Dining, Window Treatments, Floor Plan - Open
Hot Water Electric
Heating Heat Pump(s)
Cooling Central A/C, Heat Pump(s)
Equipment Dishwasher, Disposal, Dryer, Exhaust Fan, Oven/Range - Electric, Range Hood, Refrigerator, Washer
Fireplace N
Window Features Double Pane,Screens
Appliance Dishwasher, Disposal, Dryer, Exhaust Fan, Oven/Range - Electric, Range Hood, Refrigerator, Washer
Heat Source Electric
Exterior
Exterior Feature Patio(s)
Parking On Site 2
Fence Rear
Utilities Available Cable TV Available
Amenities Available Common Grounds, Tot Lots/Playground
Water Access N
View Garden/Lawn
Roof Type Composite
Street Surface Black Top
Accessibility None
Porch Patio(s)
Garage N
Building
Lot Description Backs - Open Common Area, Backs to Trees, Cul-de-sac, Landscaping, Premium
Story 3
Foundation Slab
Sewer Public Sewer
Water Public
Architectural Style Colonial
Level or Stories 3
Additional Building Above Grade, Below Grade
New Construction N
Schools
Elementary Schools Hammond
Middle Schools Hammond
High Schools Atholton
School District Howard County Public School System
Others
HOA Fee Include Common Area Maintenance,Management,Reserve Funds
Senior Community No
Tax ID 1406472486
Ownership Fee Simple
SqFt Source Assessor
Acceptable Financing FHA, VA
Listing Terms FHA, VA
Financing FHA,VA
Special Listing Condition Standard
Read Less
Want to know what your home might be worth? Contact us for a FREE valuation!

Our team is ready to help you sell your home for the highest possible price ASAP






