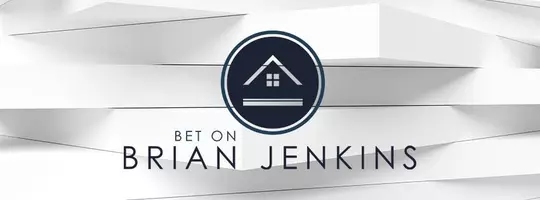Bought with CHRISTINE WALKER • M C Walker Realty
$351,000
$339,000
3.5%For more information regarding the value of a property, please contact us for a free consultation.
1236 CROSS CREEK DR Mechanicsburg, PA 17050
3 Beds
3 Baths
1,778 SqFt
Key Details
Sold Price $351,000
Property Type Townhouse
Sub Type End of Row/Townhouse
Listing Status Sold
Purchase Type For Sale
Square Footage 1,778 sqft
Price per Sqft $197
Subdivision Townes At Cross Creek
MLS Listing ID PACB2039798
Sold Date 04/30/25
Style Other
Bedrooms 3
Full Baths 2
Half Baths 1
HOA Fees $100/qua
HOA Y/N Y
Abv Grd Liv Area 1,778
Originating Board BRIGHT
Year Built 2004
Available Date 2025-03-14
Annual Tax Amount $2,772
Tax Year 2024
Lot Size 3,485 Sqft
Acres 0.08
Property Sub-Type End of Row/Townhouse
Property Description
Situated at the end of a peaceful cul-de-sac, this 3-bedroom, 2.5-bathroom end-unit townhouse offers the perfect combination of comfort, privacy, and modern living. The home boasts an open-concept floor plan filled with natural light, creating a welcoming atmosphere that's ideal for both entertaining and relaxation. The gourmet kitchen is a true highlight, featuring sleek, modern appliances, ample counter space, and a thoughtful layout that any chef will love. The spacious master suite offers a serene retreat with a private en-suite bathroom, ensuring a peaceful sanctuary after a long day. Step outside to your own private patio, where you can enjoy the tranquil beauty of a wooded backdrop – perfect for grilling, dining, or simply unwinding in nature. Conveniently located near shopping, dining, and major highways, this home offers both a peaceful setting and easy access to all the amenities you need. Don't miss the opportunity to call this stunning end-unit your new home – schedule your showing today!
Location
State PA
County Cumberland
Area Hampden Twp (14410)
Zoning RESI
Rooms
Other Rooms Dining Room, Primary Bedroom, Bedroom 2, Kitchen, Laundry, Other
Basement Daylight, Partial, Walkout Level, Fully Finished, Full, Interior Access
Interior
Interior Features WhirlPool/HotTub, Kitchen - Eat-In, Formal/Separate Dining Room
Hot Water Natural Gas
Heating Forced Air
Cooling Ceiling Fan(s), Central A/C, Heat Pump(s)
Equipment Oven/Range - Gas, Microwave, Dishwasher, Disposal, Refrigerator, Washer, Dryer
Appliance Oven/Range - Gas, Microwave, Dishwasher, Disposal, Refrigerator, Washer, Dryer
Heat Source Natural Gas
Exterior
Exterior Feature Patio(s)
Parking Features Garage Door Opener
Garage Spaces 2.0
Utilities Available Cable TV Available
Water Access N
Roof Type Fiberglass,Asphalt
Accessibility None
Porch Patio(s)
Road Frontage Boro/Township, City/County
Attached Garage 2
Total Parking Spaces 2
Garage Y
Building
Lot Description Cul-de-sac, Trees/Wooded
Story 2
Foundation Concrete Perimeter
Sewer Public Sewer
Water Public
Architectural Style Other
Level or Stories 2
Additional Building Above Grade, Below Grade
New Construction N
Schools
High Schools Cumberland Valley
School District Cumberland Valley
Others
Senior Community No
Tax ID 10-17-1031-281
Ownership Fee Simple
SqFt Source Assessor
Security Features Smoke Detector,Security System
Acceptable Financing Conventional, VA, FHA, Cash
Listing Terms Conventional, VA, FHA, Cash
Financing Conventional,VA,FHA,Cash
Special Listing Condition Standard
Read Less
Want to know what your home might be worth? Contact us for a FREE valuation!

Our team is ready to help you sell your home for the highest possible price ASAP






