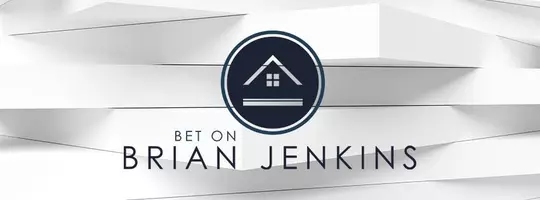Bought with Dorie A Glass • Long & Foster Real Estate, Inc.
$400,000
$409,900
2.4%For more information regarding the value of a property, please contact us for a free consultation.
10853 AMHERST AVE #302 Silver Spring, MD 20902
3 Beds
2 Baths
1,413 SqFt
Key Details
Sold Price $400,000
Property Type Condo
Sub Type Condo/Co-op
Listing Status Sold
Purchase Type For Sale
Square Footage 1,413 sqft
Price per Sqft $283
Subdivision Westwood Gardens Condominium
MLS Listing ID MDMC2163718
Sold Date 04/30/25
Style Split Level
Bedrooms 3
Full Baths 2
Condo Fees $634/mo
HOA Y/N N
Abv Grd Liv Area 1,413
Originating Board BRIGHT
Year Built 1967
Annual Tax Amount $4,237
Tax Year 2024
Property Sub-Type Condo/Co-op
Property Description
Welcome to 10853 Amherst Ave #302 in Silver Spring, MD—a stunning top-floor 3-bedroom, 2-bath condo that basks in abundant natural light thanks to its floor-to-ceiling windows and soaring 11.5 ft ceilings. Freshly painted and featuring brand-new carpet, this exceptionally bright home offers a fresh, modern feel. The open floor plan seamlessly connects the stylish kitchen, complete with stainless steel appliances, to a cozy living area perfect for relaxation or entertaining. Step out onto your private terrace to enjoy serene views of the manicured lawn and sparkling pool from your elevated vantage point. The spacious primary bedroom boasts its own en-suite bath with a sleek glass shower door, offering a private retreat. Additional amenities include secure and convenient extra storage just down the hall. A commuter's dream, this home is located just 1/2 mile from the Wheaton Metro Station and provides easy access to Georgia Ave, University Blvd, and the Beltway. This property truly combines modern living with exceptional convenience—don't miss the opportunity to call it home!
Location
State MD
County Montgomery
Zoning R20
Rooms
Main Level Bedrooms 3
Interior
Hot Water Natural Gas
Heating Central
Cooling Central A/C
Equipment Built-In Microwave, Dishwasher, Disposal, Dryer, Oven/Range - Gas, Refrigerator, Stove, Washer
Fireplace N
Appliance Built-In Microwave, Dishwasher, Disposal, Dryer, Oven/Range - Gas, Refrigerator, Stove, Washer
Heat Source Natural Gas
Exterior
Garage Spaces 1.0
Amenities Available Pool - Outdoor, Exercise Room, Extra Storage
Water Access N
View Garden/Lawn
Accessibility None
Total Parking Spaces 1
Garage N
Building
Story 1.5
Unit Features Garden 1 - 4 Floors
Sewer Public Septic
Water Private/Community Water
Architectural Style Split Level
Level or Stories 1.5
Additional Building Above Grade, Below Grade
New Construction N
Schools
School District Montgomery County Public Schools
Others
Pets Allowed Y
HOA Fee Include Gas,Management,Reserve Funds,Snow Removal,Water,Common Area Maintenance,Lawn Maintenance
Senior Community No
Tax ID 161303626235
Ownership Condominium
Acceptable Financing Conventional, Cash, FHA, VA
Listing Terms Conventional, Cash, FHA, VA
Financing Conventional,Cash,FHA,VA
Special Listing Condition Standard
Pets Allowed Dogs OK
Read Less
Want to know what your home might be worth? Contact us for a FREE valuation!

Our team is ready to help you sell your home for the highest possible price ASAP






