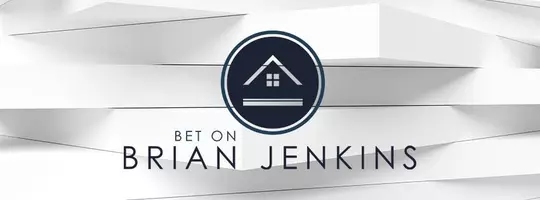Bought with Maria C. Bennett • Iron Valley Real Estate at The Beach
$335,000
$349,000
4.0%For more information regarding the value of a property, please contact us for a free consultation.
12001 OLD VINE BLVD #3E210 Lewes, DE 19958
2 Beds
2 Baths
1,325 SqFt
Key Details
Sold Price $335,000
Property Type Condo
Sub Type Condo/Co-op
Listing Status Sold
Purchase Type For Sale
Square Footage 1,325 sqft
Price per Sqft $252
Subdivision Vineyards At Nassau Valley
MLS Listing ID DESU2080074
Sold Date 04/30/25
Style Coastal
Bedrooms 2
Full Baths 2
Condo Fees $458/mo
HOA Y/N N
Abv Grd Liv Area 1,325
Originating Board BRIGHT
Land Lease Amount 67.0
Land Lease Frequency Monthly
Year Built 2010
Annual Tax Amount $880
Tax Year 2024
Lot Size 1.500 Acres
Acres 1.5
Lot Dimensions 0.00 x 0.00
Property Sub-Type Condo/Co-op
Property Description
Your Coastal Oasis Awaits! Take the elevator to the 2nd floor to discover your perfect getaway in this delightful 2 bedroom, 2-bath condo conveniently located just a short distance to both the Lewes & Cape Henlopen Beaches. The open-concept design with ample natural light, and 10' ceilings, has a cozy living area and dining space perfect for entertaining. Cook up your favorite meals in the fully equipped kitchen with beautiful rich maple cabinets, granite counter tops, stainless steel appliances, and plenty of storage space. There are two generous size bedrooms (one on each side of the unit) each with hardwood floors and ceiling fans. The primary bedroom features a spacious ensuite tile bath with double vanity, a soaking tub, and large stall shower, plus a walk-in closet, a second large closet and access to the balcony. The secondary bedroom also features it's own walk-in closet and has it's own full tile bath right across the hall. Step outside and relax on your spacious balcony with plenty of space for hosting gatherings, enjoying morning coffee or an evening under the starry sky. The laundry/utility room has space for beach gear & pool toys. The Vineyards @ Nassau Valley offers a pool, clubhouse, exercise room, dog park, a lake for kayaking, a small beach area, volleyball courts, picnic area, Tot Lot/Playground, and access to jogging/walking trails. The prime location within walking distance of the Nassau Vineyard and Redners Food Market, is just a short drive to the beaches, restaurants and endless shopping in Downtown Lewes, Route 1 Outlets and Rehoboth Beach, giving you everything you need at your fingertips. Ideal for retirees or as a second home, the condo offers a laid-back lifestyle by the sea. Don't miss out on the opportunity to own your very own slice of paradise! Schedule your private showing today and make this beach retreat your new home!
Location
State DE
County Sussex
Area Lewes Rehoboth Hundred (31009)
Zoning RC
Rooms
Other Rooms Living Room, Dining Room, Primary Bedroom, Kitchen, Primary Bathroom
Main Level Bedrooms 2
Interior
Interior Features Bathroom - Soaking Tub, Bathroom - Stall Shower, Bathroom - Tub Shower, Bathroom - Walk-In Shower, Ceiling Fan(s), Dining Area, Elevator, Floor Plan - Open, Kitchen - Island, Pantry, Primary Bath(s), Recessed Lighting, Upgraded Countertops, Walk-in Closet(s), Window Treatments, Wood Floors
Hot Water Electric
Heating Central
Cooling Central A/C
Flooring Ceramic Tile, Hardwood
Equipment Oven/Range - Gas, Built-In Microwave, Dishwasher, Washer - Front Loading, Dryer - Front Loading
Furnishings Yes
Fireplace N
Appliance Oven/Range - Gas, Built-In Microwave, Dishwasher, Washer - Front Loading, Dryer - Front Loading
Heat Source Natural Gas
Laundry Has Laundry, Washer In Unit
Exterior
Amenities Available Bike Trail, Club House, Dog Park, Elevator, Exercise Room, Fitness Center, Game Room, Jog/Walk Path, Lake, Picnic Area, Recreational Center, Pool - Outdoor, Tot Lots/Playground, Volleyball Courts
Water Access N
Accessibility Elevator
Garage N
Building
Story 1
Unit Features Garden 1 - 4 Floors
Sewer Public Sewer
Water Public
Architectural Style Coastal
Level or Stories 1
Additional Building Above Grade, Below Grade
New Construction N
Schools
Elementary Schools Lewes
Middle Schools Beacon
High Schools Cape Henlopen
School District Cape Henlopen
Others
Pets Allowed Y
HOA Fee Include Common Area Maintenance,Ext Bldg Maint,Lawn Maintenance,Management,Snow Removal,Trash
Senior Community No
Tax ID 334-05.00-152.07-3E210
Ownership Land Lease
SqFt Source Assessor
Acceptable Financing Cash, Conventional
Listing Terms Cash, Conventional
Financing Cash,Conventional
Special Listing Condition Standard
Pets Allowed Size/Weight Restriction
Read Less
Want to know what your home might be worth? Contact us for a FREE valuation!

Our team is ready to help you sell your home for the highest possible price ASAP






