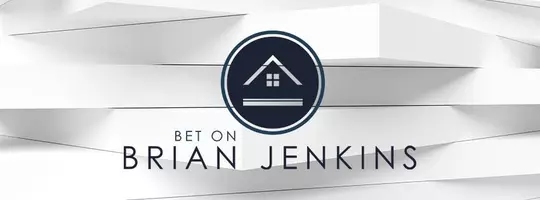Bought with DAVE ALLEY • HOWARD HANNA ROY WHEELER REALTY - CHARLOTTESVILLE
$618,000
$598,000
3.3%For more information regarding the value of a property, please contact us for a free consultation.
115 PENICK CT Charlottesville, VA 22902
4 Beds
4 Baths
2,262 SqFt
Key Details
Sold Price $618,000
Property Type Townhouse
Sub Type End of Row/Townhouse
Listing Status Sold
Purchase Type For Sale
Square Footage 2,262 sqft
Price per Sqft $273
Subdivision Burnet Commons
MLS Listing ID 661846
Sold Date 04/23/25
Style Other
Bedrooms 4
Full Baths 3
Half Baths 1
HOA Fees $72/qua
HOA Y/N Y
Abv Grd Liv Area 2,262
Originating Board CAAR
Year Built 2015
Annual Tax Amount $5,186
Tax Year 2024
Lot Size 1,742 Sqft
Acres 0.04
Property Sub-Type End of Row/Townhouse
Property Description
This end unit, is sleek, classy and convenient to everything for true city-living. Just a few blocks from the Downtown Mall and walkable to UVA/Hospital/Main Street. Stunning views of Carter's Mountain out the expansive picture windows in the kitchen and primary bedroom. Warm wide planked hardwoods flow through the 1st and 2nd floors. The bright-white kitchen has expansive cabinetry and counter space (stainless appliances/granite counters). Wide open floor plan has tons of natural light as there are copious amounts of windows throughout this home. Primary suite includes large closet & attached primary bath (double sinks, tile shower, frameless shower door). Convenient 2nd floor laundry. In the basement, an additional 4th bedroom (or Rec Room) with an another full bath. Fantastic walkable Charlottesville living!,Painted Cabinets,White Cabinets,Fireplace in Great Room
Location
State VA
County Charlottesville City
Zoning R
Rooms
Other Rooms Dining Room, Kitchen, Great Room, Laundry, Full Bath, Half Bath, Additional Bedroom
Basement Fully Finished, Full, Interior Access, Outside Entrance
Interior
Interior Features Primary Bath(s)
Cooling Programmable Thermostat, Heat Pump(s)
Flooring Carpet, Ceramic Tile, Hardwood
Fireplaces Type Gas/Propane, Fireplace - Glass Doors
Equipment Dryer, Washer/Dryer Hookups Only, Washer
Fireplace N
Window Features Low-E
Appliance Dryer, Washer/Dryer Hookups Only, Washer
Heat Source Natural Gas
Exterior
Accessibility None
Garage N
Building
Story 3
Foundation Concrete Perimeter
Sewer Public Sewer
Water Public
Architectural Style Other
Level or Stories 3
Additional Building Above Grade, Below Grade
Structure Type 9'+ Ceilings
New Construction N
Schools
Elementary Schools Jackson-Via
Middle Schools Walker & Buford
High Schools Charlottesville
School District Charlottesville City Public Schools
Others
HOA Fee Include Common Area Maintenance,Insurance,Management
Ownership Other
Special Listing Condition Standard
Read Less
Want to know what your home might be worth? Contact us for a FREE valuation!

Our team is ready to help you sell your home for the highest possible price ASAP






