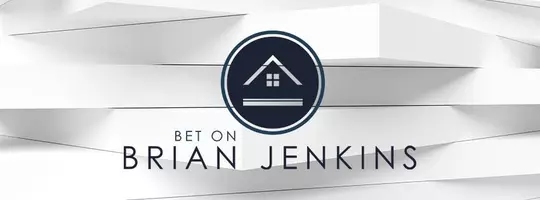Bought with Robert Raynor • BHHS Fox & Roach-Collegeville
$1,000,000
$1,100,000
9.1%For more information regarding the value of a property, please contact us for a free consultation.
2 STABLE CT Collegeville, PA 19426
5 Beds
5 Baths
5,140 SqFt
Key Details
Sold Price $1,000,000
Property Type Single Family Home
Sub Type Detached
Listing Status Sold
Purchase Type For Sale
Square Footage 5,140 sqft
Price per Sqft $194
Subdivision Estates At Faraway Farms
MLS Listing ID PAMC681826
Sold Date 04/22/21
Style Colonial
Bedrooms 5
Full Baths 4
Half Baths 1
HOA Fees $50/ann
HOA Y/N Y
Abv Grd Liv Area 4,040
Originating Board BRIGHT
Year Built 2001
Annual Tax Amount $15,572
Tax Year 2021
Lot Size 0.924 Acres
Acres 0.92
Lot Dimensions 115.00 x 0.00
Property Sub-Type Detached
Property Description
This is the home that you have been dreaming of owning! Cozy up to one of the three fireplaces during the winter, and enjoy the beautiful inground pool and amazing pool house throughout the summertime. An incredible in-law suite makes this home perfect for extended families or overnight guests. The private cul-de-sac location in Estates at Faraway Farms is ideal. You'll be impressed with the upgraded features throughout this home, including hickory floors, cherry floors, new carpet, newer paint, crown moldings, beadboard, stone fireplaces, tile fireplace, stone feature walls, two story ceilings, tray ceilings, recessed lighting and soo much more. As you enter, the grand turned staircase greets you. An office is located directly off of the foyer and makes working from home very convenient. There's plenty of room to enjoy cooking and dining in the kitchen with its large island, dining area, maple cabinets, granite countertops, tile backsplash, double ovens, gas cooking and large pantry. The family room is quite impressive with its wall of windows and stone, wood burning fireplace. The living room, dining room, powder room and laundry room with entrance from the three car garage, completes the first level. Head upstairs by either the front or rear staircase, and you will be in awe of the master bedroom, featuring cherry floors, stacked stone feature wall, incredible custom cedar walk-in closet, sitting room (or office) with stacked stone gas fireplace. Just imagine unwinding at the end of the day by soaking in the jetted tub while gazing at the fireplace in the master bathroom. The second bedroom has an en-suite bathroom and custom closet. There are two additional nice sized bedrooms and a hall bathroom (one has direct access to bathroom) this completes the second level. Heading downstairs, your first decision will be which bottle of wine to enjoy from the expansive wine room. This lower level definitely does not feel like a basement. The large doors and windows allow tons of light to brighten the rooms. This area can be both a great family space, and/or an in-law suite with its full kitchen, full bath and private bedroom. Step outside to an entertainer's dream backyard. You'll definitely enjoy a "staycation" this year with the salt water inground pool (with new gunite), hot tub, large patio and large deck. You'll say WOW when you see the custom poolhouse, 920sf, with pine ceiling and walls, tile floor, gym, office area, sitting area with stone fireplace, pool table (included), powder room and large storage area. Fenced in yard on one acre lot. New HVAC, new tankless hot water heater, new windows, newer sidewalks. This is a must see property!
Location
State PA
County Montgomery
Area Upper Providence Twp (10661)
Zoning RESIDENTIAL PER BRIGHT
Rooms
Other Rooms In-Law/auPair/Suite
Basement Full, Daylight, Full, Fully Finished, Heated, Improved, Outside Entrance, Interior Access, Walkout Level, Windows
Interior
Interior Features 2nd Kitchen, Additional Stairway, Cedar Closet(s), Ceiling Fan(s), Crown Moldings, Curved Staircase, Kitchen - Eat-In, Kitchen - Island, Pantry, Recessed Lighting, Soaking Tub, Wine Storage, Wood Floors
Hot Water Natural Gas
Heating Forced Air
Cooling Central A/C
Flooring Hardwood, Carpet, Ceramic Tile, Marble
Fireplaces Number 3
Fireplaces Type Wood, Gas/Propane, Stone, Double Sided
Equipment Built-In Microwave, Dishwasher, Disposal, Dryer, Oven - Double, Oven/Range - Gas, Refrigerator, Washer
Fireplace Y
Appliance Built-In Microwave, Dishwasher, Disposal, Dryer, Oven - Double, Oven/Range - Gas, Refrigerator, Washer
Heat Source Natural Gas
Laundry Main Floor
Exterior
Exterior Feature Deck(s), Patio(s)
Parking Features Garage - Side Entry, Garage Door Opener, Inside Access
Garage Spaces 7.0
Pool In Ground, Gunite, Saltwater
Water Access N
Roof Type Shingle
Accessibility None
Porch Deck(s), Patio(s)
Attached Garage 3
Total Parking Spaces 7
Garage Y
Building
Lot Description Cul-de-sac
Story 2
Sewer Public Sewer
Water Public
Architectural Style Colonial
Level or Stories 2
Additional Building Above Grade, Below Grade
Structure Type 2 Story Ceilings,Cathedral Ceilings,Tray Ceilings,Wood Ceilings,Wood Walls
New Construction N
Schools
School District Spring-Ford Area
Others
HOA Fee Include Common Area Maintenance
Senior Community No
Tax ID 61-00-04831-076
Ownership Fee Simple
SqFt Source Assessor
Security Features Security System
Acceptable Financing Cash, Conventional
Listing Terms Cash, Conventional
Financing Cash,Conventional
Special Listing Condition Standard
Read Less
Want to know what your home might be worth? Contact us for a FREE valuation!

Our team is ready to help you sell your home for the highest possible price ASAP






