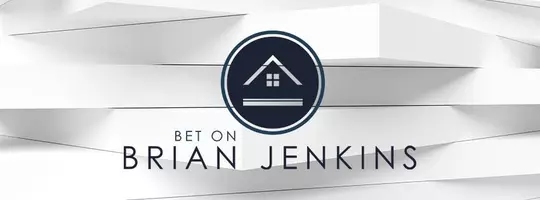Bought with Suzanne Ciganik • Realty One Group Restore-Collegeville
$637,000
$659,900
3.5%For more information regarding the value of a property, please contact us for a free consultation.
61 LONGACRE DR Collegeville, PA 19426
4 Beds
4 Baths
3,138 SqFt
Key Details
Sold Price $637,000
Property Type Single Family Home
Sub Type Detached
Listing Status Sold
Purchase Type For Sale
Square Footage 3,138 sqft
Price per Sqft $202
Subdivision Estates At Faraway Farms
MLS Listing ID PAMC636762
Sold Date 05/15/20
Style Colonial
Bedrooms 4
Full Baths 2
Half Baths 2
HOA Y/N N
Abv Grd Liv Area 3,138
Originating Board BRIGHT
Year Built 2000
Available Date 2020-01-30
Annual Tax Amount $9,858
Tax Year 2020
Lot Size 0.563 Acres
Acres 0.56
Lot Dimensions 129.00 x 0.00
Property Sub-Type Detached
Property Description
Welcome home! This is your Faraway Farms opportunity, Springford Schools and convenient Upper Providence township near Providence town center. Enter into the two story grand foyer featuring gorgeous hardwood flooring and curved staircase. Find the spacious office/den to your right with elegant built in bookcases. To your left is the Dining room, perfect for all of the holidays and special events coming up! Follow the hall through to the absolutely spectacular gourmet eat-in kitchen! You might imagine that the WOW factor is the 12 foot granite island with sink and instant hot water where you will certainly be able to picture the sunday breakfasts and the get-togethers. However, the wow factor truly exists in that every little thing was thought of, from the restaurant sized stainless steel refrigerator and oversized cooktop with pot filler and built in griddle, to the bakers height section of the countertop. From a microwave drawer, two refrigerator drawers, a free standing icemaker and double ovens to the galley sink with workstation and pull out shelving specific for produce and spices. The pinterest perfect contrast to the cabinets feature an appliance garage, a wine rack and several built in pantry areas with roll out shelving. Truly a foodie or chef's dream! Adjacent is the breakfast area with kitchen table and sliders that exit to the rear yard. Open layout to the sunlit family room with wood-burning fireplace ready for cozy evenings and lazy weekends! Find the powder room and large mudroom with side exit to driveway and enviable laundry space with granite counter, cabinets, command center and utility sink. Hall closet, exit to two car garage and entrance to lower level complete the main floor. The upper level with Owner suite featuring sitting room, walk in closets and spacious master bath with soaking tub, dual vanity and separate shower. Three additional spacious bedrooms with ample closets all share a large hall bath. The finished lower level is perfect for relaxing and entertaining hosting a fantastic wet bar ready for parties and big games and the additional family room is wonderful extra living space for movie night, gaming or playroom. A half bath is also located on this lower level. There is plenty of storage and organizational space on this level as well. Rear yard is flat and expansive and features the paver patio for outdoor living! Resistive barrier upgrade added at the time of build. A truly desirable location, near all routes and lifestyle needs. Make your appointment today!
Location
State PA
County Montgomery
Area Upper Providence Twp (10661)
Zoning R1
Rooms
Basement Full, Fully Finished
Interior
Interior Features Bar, Breakfast Area, Built-Ins, Carpet, Ceiling Fan(s), Chair Railings, Dining Area, Family Room Off Kitchen, Floor Plan - Open, Floor Plan - Traditional, Kitchen - Eat-In, Kitchen - Gourmet, Kitchen - Island, Recessed Lighting, Soaking Tub, Stall Shower, Upgraded Countertops, Walk-in Closet(s), Wet/Dry Bar, Wood Floors
Heating Central, Forced Air
Cooling Central A/C
Fireplaces Number 1
Heat Source Natural Gas
Exterior
Parking Features Built In, Garage - Side Entry
Garage Spaces 2.0
Water Access N
Accessibility None
Attached Garage 2
Total Parking Spaces 2
Garage Y
Building
Story 2
Sewer Public Sewer
Water Public
Architectural Style Colonial
Level or Stories 2
Additional Building Above Grade, Below Grade
New Construction N
Schools
School District Spring-Ford Area
Others
Senior Community No
Tax ID 61-00-03183-104
Ownership Fee Simple
SqFt Source Assessor
Acceptable Financing Cash, Conventional, FHA
Listing Terms Cash, Conventional, FHA
Financing Cash,Conventional,FHA
Special Listing Condition Standard
Read Less
Want to know what your home might be worth? Contact us for a FREE valuation!

Our team is ready to help you sell your home for the highest possible price ASAP






