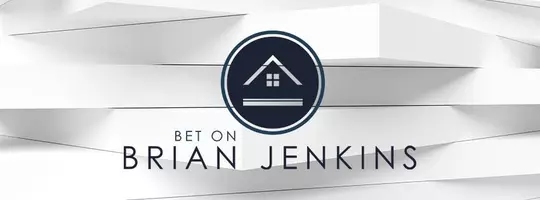Bought with Kim M McPhail • Berkshire Hathaway HomeServices Homesale Realty
$315,000
$319,900
1.5%For more information regarding the value of a property, please contact us for a free consultation.
338 W ORANGE ST Lancaster, PA 17603
3 Beds
4 Baths
2,744 SqFt
Key Details
Sold Price $315,000
Property Type Townhouse
Sub Type Interior Row/Townhouse
Listing Status Sold
Purchase Type For Sale
Square Footage 2,744 sqft
Price per Sqft $114
Subdivision Lancaster
MLS Listing ID 1000419156
Sold Date 06/20/18
Style Traditional
Bedrooms 3
Full Baths 3
Half Baths 1
HOA Y/N N
Abv Grd Liv Area 2,744
Originating Board BRIGHT
Year Built 1890
Tax Year 2018
Lot Size 2,178 Sqft
Acres 0.05
Property Sub-Type Interior Row/Townhouse
Property Description
Showings start Sunday, May 6th. Don't miss this spacious remodeled home. Comes with a parking spot in a perfect location at church parking lot directly across the street. (Bethany lot, spot I, first yr paid by seller) From the time you walk in the front door past the orange tree mural, coat closets, ship lap & concrete walls, and into the beautifully remodeled kitchen w/ solid wood cabinets, ss farm style sink and granite counters, not to miss the restored wood breakfast bar and shelves, you will feel peacefully at home. Keep going and you enter the laundry area and powder room. Venture upstairs and the wood floors continue in the hallways and you're introduced to 2 spacious bedrooms each with walk-in closets and full bathrooms. Don't miss the office with wood floors and exposed brick wall where you can work from home and also take your coffee break on the cozy 2nd floor balcony. As you move to the third floor you find another very large bedroom, large walk-in closet, and full bath boasting a large restored wood vanity with double bowl sink. Enjoy entertaining in the backyard on the brick patio with a winding pathway. A brief two block walk to downtown to your favorite local spots. New windows, furnace & central air, kitchen and baths. Seller is a licensed REALTOR in the state of Pa.
Location
State PA
County Lancaster
Area Lancaster City (10533)
Zoning RES
Direction North
Rooms
Other Rooms Living Room, Dining Room, Bedroom 2, Bedroom 3, Kitchen, Bedroom 1, Laundry, Office, Bathroom 1, Bathroom 2, Bathroom 3, Half Bath
Basement Full, Outside Entrance, Sump Pump, Unfinished, Water Proofing System
Interior
Interior Features Crown Moldings, Dining Area, Kitchen - Country, Primary Bath(s), Wood Floors
Hot Water Natural Gas
Heating Forced Air
Cooling Central A/C
Flooring Hardwood, Ceramic Tile
Equipment Oven/Range - Gas, Refrigerator, Stainless Steel Appliances, Stove
Fireplace N
Window Features Double Pane,Replacement
Appliance Oven/Range - Gas, Refrigerator, Stainless Steel Appliances, Stove
Heat Source Natural Gas
Exterior
Exterior Feature Balcony, Deck(s), Patio(s)
Garage Spaces 1.0
Fence Wood
Utilities Available Cable TV Available
Water Access N
View City
Roof Type Rubber,Shingle,Slate
Accessibility None
Porch Balcony, Deck(s), Patio(s)
Total Parking Spaces 1
Garage N
Building
Story 3
Sewer Public Sewer
Water Public
Architectural Style Traditional
Level or Stories 3+
Additional Building Above Grade, Below Grade
Structure Type Dry Wall,Plaster Walls
New Construction N
Schools
School District School District Of Lancaster
Others
Senior Community No
Tax ID 335-09909-0-0000
Ownership Fee Simple
SqFt Source Assessor
Acceptable Financing Cash, Conventional
Horse Property N
Listing Terms Cash, Conventional
Financing Cash,Conventional
Special Listing Condition Standard
Read Less
Want to know what your home might be worth? Contact us for a FREE valuation!

Our team is ready to help you sell your home for the highest possible price ASAP






