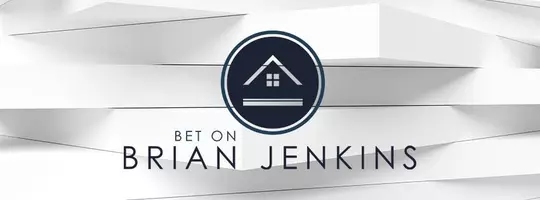Bought with Jason Kinsey • CENTURY 21 Home Advisors
$170,000
$175,000
2.9%For more information regarding the value of a property, please contact us for a free consultation.
2776 VALLEY DR Lancaster, PA 17603
3 Beds
1 Bath
1,358 SqFt
Key Details
Sold Price $170,000
Property Type Single Family Home
Sub Type Detached
Listing Status Sold
Purchase Type For Sale
Square Footage 1,358 sqft
Price per Sqft $125
Subdivision None Available
MLS Listing ID 1000346278
Sold Date 06/15/18
Style Bi-level
Bedrooms 3
Full Baths 1
HOA Y/N N
Abv Grd Liv Area 1,028
Originating Board BRIGHT
Year Built 1979
Tax Year 2018
Lot Size 0.380 Acres
Acres 0.38
Lot Dimensions 135x123
Property Sub-Type Detached
Property Description
End of street boarders pasture area, small stream, shed included. Huge deck, wrap around lower level deck too. Great location!! Must see. Make offers. Estate property.
Location
State PA
County Lancaster
Area Manor Twp (10541)
Zoning RESIDENTIAL
Rooms
Other Rooms Living Room, Dining Room, Bedroom 2, Bedroom 3, Kitchen, Family Room, Bedroom 1, Laundry, Other, Bathroom 1
Basement Full, Garage Access, Daylight, Full, Unfinished
Interior
Interior Features Wood Stove
Hot Water Electric, 60+ Gallon Tank
Heating Electric, Baseboard
Cooling None
Flooring Carpet
Fireplaces Number 1
Fireplaces Type Brick, Wood
Equipment Built-In Range, Range Hood, Refrigerator, Washer/Dryer Hookups Only, Water Heater
Fireplace Y
Window Features Insulated,Screens,Vinyl Clad
Appliance Built-In Range, Range Hood, Refrigerator, Washer/Dryer Hookups Only, Water Heater
Heat Source Electric
Laundry Lower Floor, Hookup
Exterior
Exterior Feature Deck(s)
Parking Features Garage - Front Entry
Garage Spaces 2.0
Utilities Available Cable TV Available, Electric Available, Phone Available
Water Access N
View Pasture, Trees/Woods
Roof Type Asphalt
Street Surface Black Top
Accessibility None
Porch Deck(s)
Road Frontage Boro/Township
Attached Garage 1
Total Parking Spaces 2
Garage Y
Building
Lot Description Partly Wooded, Rear Yard, Stream/Creek
Story 3
Foundation Block, Concrete Perimeter
Sewer Public Sewer
Water Public
Architectural Style Bi-level
Level or Stories 2
Additional Building Above Grade, Below Grade
Structure Type Dry Wall
New Construction N
Schools
Elementary Schools Central Manor
Middle Schools Manor
High Schools Penn Manor
School District Penn Manor
Others
Tax ID 410-35224-0-0000
Ownership Fee Simple
SqFt Source Estimated
Security Features Smoke Detector
Acceptable Financing Conventional, Cash, FHA, VA
Listing Terms Conventional, Cash, FHA, VA
Financing Conventional,Cash,FHA,VA
Special Listing Condition Standard
Read Less
Want to know what your home might be worth? Contact us for a FREE valuation!

Our team is ready to help you sell your home for the highest possible price ASAP





