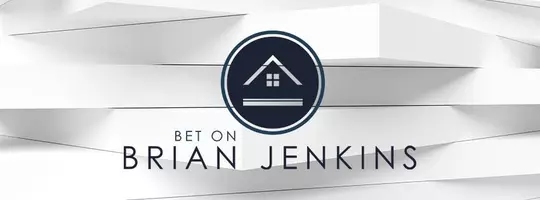Bought with Karen Graves • Weichert, REALTORS
$675,000
$650,000
3.8%For more information regarding the value of a property, please contact us for a free consultation.
1526 DEER POINT WAY Reston, VA 20194
3 Beds
4 Baths
2,166 SqFt
Key Details
Sold Price $675,000
Property Type Townhouse
Sub Type Interior Row/Townhouse
Listing Status Sold
Purchase Type For Sale
Square Footage 2,166 sqft
Price per Sqft $311
Subdivision Arbor Wood
MLS Listing ID VAFX2067454
Sold Date 06/10/22
Style Contemporary
Bedrooms 3
Full Baths 3
Half Baths 1
HOA Fees $59/ann
HOA Y/N Y
Abv Grd Liv Area 1,463
Year Built 1988
Annual Tax Amount $7,544
Tax Year 2022
Lot Size 2,071 Sqft
Acres 0.05
Property Sub-Type Interior Row/Townhouse
Source BRIGHT
Property Description
Updated Modern Garage TownHome with Over 2,000 Sq Ft, Vaulted Ceilings, Lots of Windows, 3.5 Baths, 2 Oversized Upper Level Bedrooms Plus a Lower Level Bedroom, and Nestled in the Heart of North Reston. Upon Entering, You Will Be Amazed By the Dramatic Open Floor Plan, 2-Story Ceilings, Gleaming Hardwoods, Loads of Windows, and a Glass Door to Your Deck Overlooking Woods. The Impressive Living Room Includes Skylights, a Fireplace, and Access to Your Large Deck. A Generous Sized Dining Room Sports a Wall of Windows Overlooking the Trees. Relish the White Kitchen with Granite Counters a Convenient Breakfast Bar, Stainless Steel Appliances, and a Cozy Breakfast Room. Adjoining the Kitchen is a Highly Sought After Main Level Laundry with Access to the Garage. Ascend the Upper Level to View the Dual Overlook to the Main Level. Your Primary Bedroom Comprises a Vaulted Ceiling, Walk-In Closet, and Luxurious Spa-Like Bath with Dual Sink Vanity, a Jacuzzi Tub, and Separate Shower. Rounding Out this Level is a Sizable Secondary Bedroom with Corner Windows, and an Updated Hall Bath. The Lower Level Walk-Out Contains a Bedroom with Wall of Windows and is Currently Being Used as an Office, the Recreation Room Sporting a Wood Burning Fireplace, and Entry to the Brick Patio Which Brings In Natural Light. Additionally, There is a Wet Bar with Granite Counters, a Full Bath, and a Bonus Room Currently Used as a Guest Room. The Deer Point Community is Located Around the Corner from Armstrong Elementary School, Reston's North Point Shopping Center with Restaurants, Entertainment, Grocery Store, Starbucks, and More! Walk to Pools, Tennis, Elementary School, and Reston's Trails. This is a Commuters Dream Location - Just One Mile to Reston Town Center, and Minutes to Metro, Route 7, Toll Road, Greenway. Capital Improvements Include: 2022: New Carpet on Lower Level Walkout, Pocket Door to 3rd Bedroom, Professionally Landscaped, Deck Stained, New Lower Level Light Fixture. 2020: Gutter Helmet Installed on All Gutters. 2019: New A/C and Furnace with Humidifier, Lower Level Bar-New Sink/New Faucet/New Granite Counter, New Toilets, New Patio Sliding Glass Door. 2018 New Kitchen Light Fixtures, New Disposal, Professional Landscaping, Driveway Resurfaced. 2016: New Frigidaire Gallery Kitchen Appliances Dishwasher, Refrigerator, Oven. 2015: New Washer and Dryer, New Microwave.
Location
State VA
County Fairfax
Zoning 372
Rooms
Other Rooms Living Room, Dining Room, Primary Bedroom, Bedroom 2, Bedroom 3, Kitchen, Foyer, Breakfast Room, Laundry, Other, Recreation Room, Bathroom 2, Bonus Room, Primary Bathroom, Full Bath, Half Bath
Basement Daylight, Partial, Full, Fully Finished, Heated, Improved, Rear Entrance, Walkout Level, Windows
Interior
Interior Features Breakfast Area, Carpet, Ceiling Fan(s), Floor Plan - Open, Formal/Separate Dining Room, Kitchen - Gourmet, Primary Bath(s), Recessed Lighting, Skylight(s), Soaking Tub, Upgraded Countertops, Walk-in Closet(s), Window Treatments, Wood Floors
Hot Water Natural Gas
Heating Forced Air
Cooling Central A/C
Flooring Hardwood, Carpet, Ceramic Tile
Fireplaces Number 2
Fireplaces Type Fireplace - Glass Doors, Gas/Propane, Mantel(s)
Equipment Built-In Microwave, Dishwasher, Disposal, Dryer, Oven/Range - Electric, Refrigerator, Washer, Water Heater
Fireplace Y
Window Features Double Pane,Palladian,Screens,Skylights
Appliance Built-In Microwave, Dishwasher, Disposal, Dryer, Oven/Range - Electric, Refrigerator, Washer, Water Heater
Heat Source Natural Gas
Laundry Main Floor
Exterior
Exterior Feature Deck(s), Patio(s)
Parking Features Garage - Front Entry, Garage Door Opener, Inside Access
Garage Spaces 2.0
Amenities Available Common Grounds, Swimming Pool, Tennis Courts, Pool - Outdoor, Pool - Indoor, Jog/Walk Path, Lake, Meeting Room, Picnic Area, Recreational Center, Tot Lots/Playground
Water Access N
View Trees/Woods
Roof Type Composite,Shingle
Accessibility None
Porch Deck(s), Patio(s)
Attached Garage 1
Total Parking Spaces 2
Garage Y
Building
Lot Description Backs to Trees, Landscaping
Story 3
Foundation Concrete Perimeter
Sewer Public Sewer
Water Public
Architectural Style Contemporary
Level or Stories 3
Additional Building Above Grade, Below Grade
Structure Type 2 Story Ceilings,9'+ Ceilings,Vaulted Ceilings
New Construction N
Schools
Elementary Schools Armstrong
Middle Schools Herndon
High Schools Herndon
School District Fairfax County Public Schools
Others
HOA Fee Include Common Area Maintenance,Insurance,Management,Pool(s),Recreation Facility,Reserve Funds,Road Maintenance,Snow Removal,Trash
Senior Community No
Tax ID 0113 13050018
Ownership Fee Simple
SqFt Source Assessor
Security Features Main Entrance Lock,Smoke Detector
Special Listing Condition Standard
Read Less
Want to know what your home might be worth? Contact us for a FREE valuation!

Our team is ready to help you sell your home for the highest possible price ASAP






