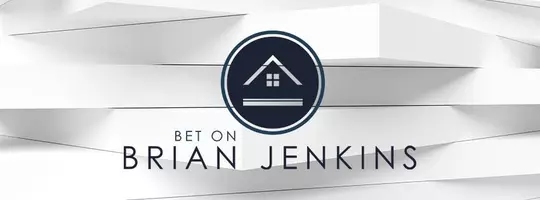Bought with MICHAEL T CHAN • Iron Valley Real Estate of Central PA
$439,900
$439,900
For more information regarding the value of a property, please contact us for a free consultation.
23 LEWISTON CIR Lancaster, PA 17603
4 Beds
3 Baths
3,536 SqFt
Key Details
Sold Price $439,900
Property Type Single Family Home
Sub Type Detached
Listing Status Sold
Purchase Type For Sale
Square Footage 3,536 sqft
Price per Sqft $124
Subdivision Landis Crossing
MLS Listing ID 1000466506
Sold Date 06/15/18
Style Colonial
Bedrooms 4
Full Baths 2
Half Baths 1
HOA Y/N N
Abv Grd Liv Area 2,718
Originating Board BRIGHT
Year Built 2005
Tax Year 2018
Lot Size 0.390 Acres
Acres 0.39
Property Sub-Type Detached
Property Description
Located in the community of Landis Crossing, this immaculate home features 4 bedrooms and 2.5 baths. Perfect for get togethers, the pristine backyard includes an elegant walkway for easy access from the front driveway. The backyard features strategically placed landscaping which creates a peaceful and private atmosphere. The secluded yard is also spacious and ideal for many outdoor activities. Take the party inside where you ll find an amazing kitchen with barstool seating, distinct wooden cabinets, tile backsplash, and granite counters. Hardwood flooring flows throughout the first floor; which also highlights, a den, dining area, and great room. Another area of the home perfect for entertaining is the lower level theater room. Built in Klipsch surround speakers, negotiable for sale, create a truly authentic home theater experience. Along with a theater room in the lower level, a private bonus area can be used as a billiards room or even a fifth bedroom. Traveling up to the second floor of this already astounding home, you ll see double crown molding which leads to 4 spacious bedrooms including the owner s suite that features a vaulted sitting area and private bath with a jetted tub. In addition is a laundry room and full bath. Conveniently located within walking distance of local shops, and just a few minutes drive from major highways, this pristine home is one you ll truly need to see for yourself!
Location
State PA
County Lancaster
Area Manheim Twp (10539)
Zoning RESIDENTIAL
Rooms
Other Rooms Dining Room, Primary Bedroom, Bedroom 2, Bedroom 3, Bedroom 4, Kitchen, Den, Great Room, Laundry, Media Room, Bonus Room, Primary Bathroom, Half Bath
Basement Fully Finished
Interior
Interior Features Breakfast Area, Built-Ins, Carpet, Crown Moldings, Dining Area, Family Room Off Kitchen, Floor Plan - Open, Kitchen - Eat-In, Primary Bath(s), Recessed Lighting, Stall Shower, Upgraded Countertops, Walk-in Closet(s), Wood Floors, Other
Hot Water Natural Gas
Heating Forced Air
Cooling Central A/C
Fireplaces Number 1
Fireplaces Type Gas/Propane
Fireplace Y
Heat Source Natural Gas
Laundry Upper Floor
Exterior
Parking Features Other
Garage Spaces 3.0
Water Access N
Accessibility Other
Attached Garage 3
Total Parking Spaces 3
Garage Y
Building
Lot Description Front Yard, Landscaping, Open, Private, Rear Yard
Story 3
Foundation Crawl Space
Sewer Public Sewer
Water Public
Architectural Style Colonial
Level or Stories 2
Additional Building Above Grade, Below Grade
New Construction N
Schools
Middle Schools Manheim Township
High Schools Manheim Township
School District Manheim Township
Others
Tax ID 390-29447-0-0000
Ownership Fee Simple
SqFt Source Estimated
Acceptable Financing Cash, Conventional
Listing Terms Cash, Conventional
Financing Cash,Conventional
Special Listing Condition Standard
Read Less
Want to know what your home might be worth? Contact us for a FREE valuation!

Our team is ready to help you sell your home for the highest possible price ASAP






