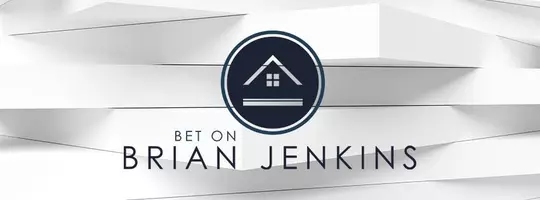Bought with David Sawyer • Rooster Realty Group
$605,000
$610,000
0.8%For more information regarding the value of a property, please contact us for a free consultation.
3910 MONTELLA CIR Collegeville, PA 19426
4 Beds
3 Baths
3,590 SqFt
Key Details
Sold Price $605,000
Property Type Single Family Home
Sub Type Detached
Listing Status Sold
Purchase Type For Sale
Square Footage 3,590 sqft
Price per Sqft $168
Subdivision Wellington Estates
MLS Listing ID PAMC653028
Sold Date 07/31/20
Style Farmhouse/National Folk
Bedrooms 4
Full Baths 2
Half Baths 1
HOA Fees $73/mo
HOA Y/N Y
Abv Grd Liv Area 3,590
Originating Board BRIGHT
Year Built 2014
Annual Tax Amount $9,256
Tax Year 2019
Lot Size 0.492 Acres
Acres 0.49
Lot Dimensions 49.00 x 0.00
Property Sub-Type Detached
Property Description
Rare find in Skippack. Located at the end of a quiet cul-de-sac. Open layout with huge kitchen. Large deck overlooking private backyard. Easy access to walking trails, parks and Skippack Village. 4 Bedrooms, 2.5 Bathrooms, Built in 2014, PV School District, 2-Car Garage, Large Custom Kitchen (Granite, Oversized Island, Under Cabinet Lights), 2-Zone Heating/ACPremium Lot (Cul-de-sac), Walking Trail Accessible (Perkiomen Trail, Palmer Park, Skippack Village), Oversized Deck, Private, Wooded Backyard, Finished Basement with 9-foot ceilings / Walkout to Stone Patio, Oversized Driveway, Privacy Fence,Wood Floors Throughout 1st Floor
Location
State PA
County Montgomery
Area Skippack Twp (10651)
Zoning RES
Rooms
Other Rooms Dining Room, Kitchen, Family Room, Laundry
Basement Daylight, Partial, Heated, Outside Entrance, Partially Finished, Rear Entrance, Walkout Level, Windows
Interior
Interior Features Attic, Bar, Breakfast Area, Carpet, Ceiling Fan(s), Combination Kitchen/Dining, Family Room Off Kitchen, Floor Plan - Open, Kitchen - Country, Kitchen - Eat-In, Kitchen - Island, Primary Bath(s), Recessed Lighting, Wood Floors
Heating Energy Star Heating System, Heat Pump(s), Hot Water, Programmable Thermostat
Cooling Central A/C, Programmable Thermostat, Zoned
Flooring Carpet, Hardwood, Laminated, Vinyl
Fireplaces Number 1
Fireplaces Type Gas/Propane
Equipment Dishwasher, Disposal, Dryer, Dryer - Front Loading, Icemaker, Microwave, Oven - Self Cleaning, Oven/Range - Gas, Range Hood, Refrigerator, Stainless Steel Appliances, Washer, Water Heater
Fireplace Y
Appliance Dishwasher, Disposal, Dryer, Dryer - Front Loading, Icemaker, Microwave, Oven - Self Cleaning, Oven/Range - Gas, Range Hood, Refrigerator, Stainless Steel Appliances, Washer, Water Heater
Heat Source Natural Gas
Laundry Upper Floor
Exterior
Exterior Feature Deck(s), Patio(s), Porch(es)
Utilities Available Natural Gas Available, Sewer Available, Under Ground, Water Available
Water Access N
Roof Type Shingle
Accessibility None
Porch Deck(s), Patio(s), Porch(es)
Garage N
Building
Lot Description Rear Yard, Front Yard, Partly Wooded, Backs to Trees, SideYard(s), Landscaping, Cul-de-sac, Private
Story 3
Sewer Other
Water Public
Architectural Style Farmhouse/National Folk
Level or Stories 3
Additional Building Above Grade, Below Grade
Structure Type Dry Wall,9'+ Ceilings
New Construction N
Schools
School District Perkiomen Valley
Others
HOA Fee Include Road Maintenance,Snow Removal,Common Area Maintenance,Reserve Funds
Senior Community No
Tax ID 51-00-00529-018
Ownership Fee Simple
SqFt Source Assessor
Security Features 24 hour security
Acceptable Financing Conventional, Cash
Listing Terms Conventional, Cash
Financing Conventional,Cash
Special Listing Condition Standard
Read Less
Want to know what your home might be worth? Contact us for a FREE valuation!

Our team is ready to help you sell your home for the highest possible price ASAP






