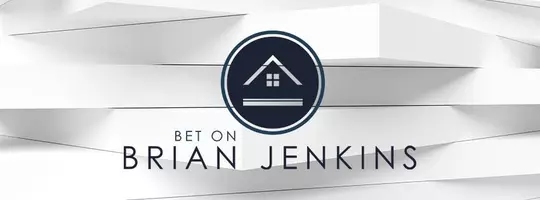
12120 CHIP SHOT LN Upper Marlboro, MD 20772
2 Baths
5,689 SqFt
UPDATED:
Key Details
Property Type Single Family Home
Sub Type Detached
Listing Status Active
Purchase Type For Sale
Square Footage 5,689 sqft
Price per Sqft $158
Subdivision None Available
MLS Listing ID MDPG2177024
Style Mid-Century Modern
Full Baths 1
Half Baths 1
HOA Y/N N
Abv Grd Liv Area 5,689
Year Built 2005
Available Date 2025-09-25
Annual Tax Amount $11,763
Tax Year 2025
Lot Size 0.460 Acres
Acres 0.46
Property Sub-Type Detached
Source BRIGHT
Property Description
This expansive residence offers over 5,600 sq. ft. above ground plus a spacious lower level, providing endless living and entertaining options. The main level features a kitchen, laundry room, office, sunroom, family room, formal dining and living rooms, an open foyer with a spiral stairwell, and a mudroom leading into a two-car garage.
Upstairs, the primary suite includes a private sitting area with its own entry, a spa-like bath with double sinks, private toilet, walk-in shower, and soaking tub. Two bedrooms share a Jack & Jill bath with separate sinks/vanities, while another bedroom features a private full bath. The fourth-level loft provides flexible space for a playroom, gym, or lounge.
The basement includes a full bath, bedroom, bonus room, studio space, theater, and recreation areas. Following a prior leak, the level is partially complete—offering an excellent opportunity to customize and add value.
Outside, a deck overlooks the yard and is ready for new life with some repair.
This home is livable as-is and awaits your vision for upgrades and personalization. With its generous square footage and versatile layout, it's perfect for multi-generational living or anyone seeking space to spread out.
Location
State MD
County Prince Georges
Zoning RR
Rooms
Other Rooms Sun/Florida Room, Laundry, Office, Media Room, Bathroom 1, Bonus Room, Half Bath
Basement Partially Finished
Interior
Interior Features Bathroom - Jetted Tub, Bathroom - Soaking Tub, Bathroom - Stall Shower, Bathroom - Walk-In Shower, Attic, Carpet, Ceiling Fan(s), Combination Kitchen/Dining, Crown Moldings, Curved Staircase, Dining Area, Double/Dual Staircase, Family Room Off Kitchen, Formal/Separate Dining Room, Kitchen - Island, Spiral Staircase, Walk-in Closet(s), Wood Floors
Hot Water Propane
Heating Heat Pump - Gas BackUp
Cooling Central A/C
Flooring Carpet, Hardwood
Fireplaces Number 2
Fireplace Y
Heat Source Propane - Owned
Laundry Main Floor
Exterior
Exterior Feature Deck(s)
Parking Features Garage - Side Entry
Garage Spaces 2.0
Water Access N
Accessibility >84\" Garage Door
Porch Deck(s)
Attached Garage 2
Total Parking Spaces 2
Garage Y
Building
Story 4
Foundation Other
Sewer Public Sewer
Water Public
Architectural Style Mid-Century Modern
Level or Stories 4
Additional Building Above Grade, Below Grade
New Construction N
Schools
School District Prince George'S County Public Schools
Others
Senior Community No
Tax ID 17153459534
Ownership Fee Simple
SqFt Source 5689
Horse Property N
Special Listing Condition In Foreclosure



