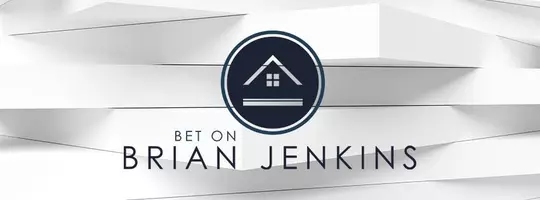
15418 GENERAL LAFAYETTE BLVD Brandywine, MD 20613
3 Beds
3 Baths
2,175 SqFt
UPDATED:
Key Details
Property Type Townhouse
Sub Type Interior Row/Townhouse
Listing Status Active
Purchase Type For Rent
Square Footage 2,175 sqft
Subdivision Chadds Ford Landing
MLS Listing ID MDPG2164316
Style Colonial
Bedrooms 3
Full Baths 2
Half Baths 1
HOA Y/N N
Abv Grd Liv Area 1,640
Year Built 2016
Available Date 2025-09-24
Lot Size 1,742 Sqft
Acres 0.04
Property Sub-Type Interior Row/Townhouse
Source BRIGHT
Property Description
Location
State MD
County Prince Georges
Zoning R20
Rooms
Basement Front Entrance, Fully Finished, Garage Access, Sump Pump
Interior
Interior Features Breakfast Area, Kitchen - Island, Kitchen - Eat-In, Family Room Off Kitchen, Dining Area, Primary Bath(s), Upgraded Countertops, Wood Floors, Recessed Lighting, Floor Plan - Open
Hot Water Electric
Heating Forced Air
Cooling Central A/C
Equipment Washer/Dryer Hookups Only, Dishwasher, Disposal, Microwave, Refrigerator, Icemaker, Oven/Range - Gas
Fireplace N
Window Features Low-E,Insulated,Vinyl Clad
Appliance Washer/Dryer Hookups Only, Dishwasher, Disposal, Microwave, Refrigerator, Icemaker, Oven/Range - Gas
Heat Source Electric
Laundry Hookup
Exterior
Parking Features Garage - Front Entry, Garage Door Opener, Inside Access
Garage Spaces 2.0
Utilities Available Cable TV Available, Under Ground
Amenities Available Common Grounds, Tot Lots/Playground
Water Access N
Roof Type Asphalt
Accessibility None
Attached Garage 2
Total Parking Spaces 2
Garage Y
Building
Story 3
Foundation Other
Sewer Public Sewer
Water Public
Architectural Style Colonial
Level or Stories 3
Additional Building Above Grade, Below Grade
Structure Type 9'+ Ceilings,Dry Wall
New Construction N
Schools
Middle Schools Gwynn Park
High Schools Gwynn Park
School District Prince George'S County Public Schools
Others
Pets Allowed Y
HOA Fee Include Lawn Maintenance,Snow Removal
Senior Community No
Tax ID 17115559706
Ownership Other
SqFt Source 2175
Miscellaneous Parking,Trash Removal
Security Features Smoke Detector
Pets Allowed Case by Case Basis







