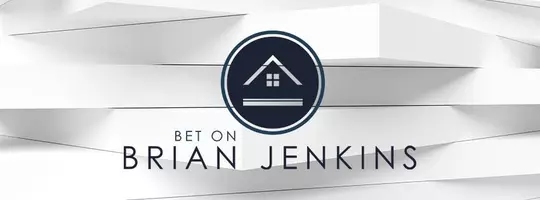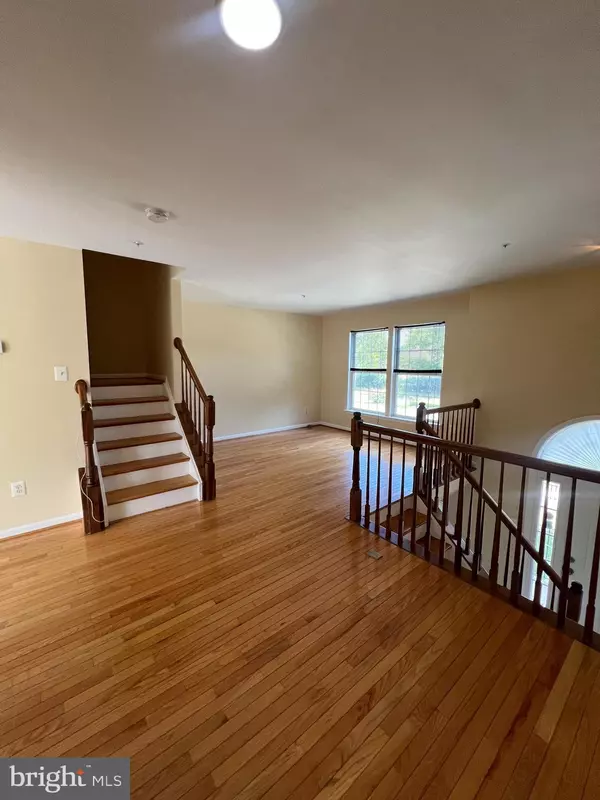
13913 BENTWATERS DR Upper Marlboro, MD 20772
2 Beds
3 Baths
1,173 SqFt
UPDATED:
Key Details
Property Type Townhouse
Sub Type Interior Row/Townhouse
Listing Status Active
Purchase Type For Rent
Square Footage 1,173 sqft
Subdivision Villages Of Marlborough
MLS Listing ID MDPG2166406
Style Colonial
Bedrooms 2
Full Baths 2
Half Baths 1
HOA Y/N N
Abv Grd Liv Area 1,173
Year Built 1997
Lot Size 1,340 Sqft
Acres 0.03
Property Sub-Type Interior Row/Townhouse
Source BRIGHT
Property Description
The main floor offers a bright and inviting living space that flows seamlessly into the open kitchen and dining area. Step right out to your private deck perfect for morning coffee, weekend grilling, or simply relaxing outdoors.
Upstairs, you'll find two generous owner's suites, each with its own full bath, creating the ideal retreat for comfort and privacy. The lower level offers direct access to the 2-car garage, providing both convenience and extra storage.
Freshly painted with new carpet and updated kitchen flooring, this home is move-in ready.
Located in the highly desirable Villages of Marlborough, you'll enjoy close proximity to parks, shopping, dining, and major commuter routes all just minutes from the heart of Upper Marlboro.
Don't miss the opportunity to experience the best of community living and modern comfort at the Villages of Marlborough.
Renter is responsible for the electricity and water.
Location
State MD
County Prince Georges
Zoning RESIDENTIAL
Interior
Interior Features Combination Dining/Living, Kitchen - Eat-In, Wood Floors
Hot Water Electric
Heating Heat Pump(s)
Cooling Central A/C
Equipment Refrigerator, Oven/Range - Electric, Dishwasher, Washer/Dryer Stacked
Fireplace N
Appliance Refrigerator, Oven/Range - Electric, Dishwasher, Washer/Dryer Stacked
Heat Source Electric
Exterior
Parking Features Garage Door Opener, Garage - Rear Entry
Garage Spaces 2.0
Water Access N
Accessibility None
Attached Garage 2
Total Parking Spaces 2
Garage Y
Building
Story 3
Foundation Other
Sewer Public Septic, Public Sewer
Water Public
Architectural Style Colonial
Level or Stories 3
Additional Building Above Grade, Below Grade
New Construction N
Schools
High Schools Dr. Henry A. Wise, Jr.
School District Prince George'S County Public Schools
Others
Pets Allowed Y
Senior Community No
Tax ID 17032943280
Ownership Other
SqFt Source 1173
Pets Allowed Case by Case Basis, Breed Restrictions, Number Limit, Pet Addendum/Deposit







