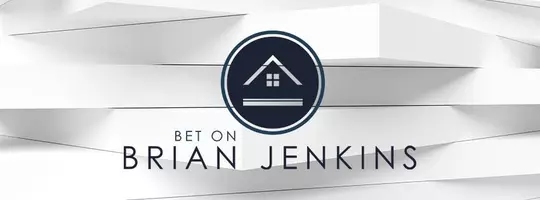6114 THREE CEDARS LN Fredericksburg, VA 22407
3 Beds
3 Baths
1,738 SqFt
UPDATED:
Key Details
Property Type Single Family Home
Sub Type Detached
Listing Status Active
Purchase Type For Sale
Square Footage 1,738 sqft
Price per Sqft $264
Subdivision Cedar Ridge
MLS Listing ID VASP2035186
Style Colonial
Bedrooms 3
Full Baths 2
Half Baths 1
HOA Fees $10/ann
HOA Y/N Y
Abv Grd Liv Area 1,738
Year Built 2000
Available Date 2025-08-09
Annual Tax Amount $2,523
Tax Year 2024
Lot Size 10,001 Sqft
Acres 0.23
Property Sub-Type Detached
Source BRIGHT
Property Description
Welcome home to this beautifully updated 3-bedroom, 2.5-bathroom gem, with a bonus room, offering comfort, style, and convenience. Step inside to discover brand new hardwood floors (2025) and new carpet (2025) throughout, complemented by fresh, neutral paint that creates a warm and inviting atmosphere.
The spacious living areas flow seamlessly, perfect for both everyday living and entertaining. The kitchen and dining space open to a newly built deck (2025), ideal for outdoor gatherings, and overlook a fenced, spacious backyard—great for pets, play, or gardening.
Upstairs, you'll find three generously sized bedrooms, including a primary suite with a private bath. Create your own space in the additional room on the second level. Additional features include a new roof (2024), attached 2-car garage, and thoughtful updates throughout that make this home completely move-in ready.
Located close to shopping, dining, schools, parks, and major commuter routes, this home offers the perfect blend of suburban tranquility and city convenience.
Don't miss your chance to own this turnkey property—schedule your showing today!
Location
State VA
County Spotsylvania
Zoning RU
Interior
Interior Features Bathroom - Jetted Tub, Bathroom - Walk-In Shower, Bathroom - Tub Shower, Carpet, Ceiling Fan(s), Chair Railings, Combination Dining/Living, Floor Plan - Traditional, Kitchen - Table Space
Hot Water Natural Gas
Heating Forced Air
Cooling Central A/C
Flooring Carpet, Hardwood, Laminate Plank
Fireplaces Number 1
Equipment Built-In Microwave, Dishwasher, Disposal, Refrigerator, Stove
Furnishings No
Fireplace Y
Appliance Built-In Microwave, Dishwasher, Disposal, Refrigerator, Stove
Heat Source Natural Gas
Laundry Hookup, Main Floor
Exterior
Exterior Feature Deck(s), Porch(es)
Parking Features Garage Door Opener
Garage Spaces 2.0
Fence Rear
Water Access N
Accessibility None
Porch Deck(s), Porch(es)
Attached Garage 2
Total Parking Spaces 2
Garage Y
Building
Story 2
Foundation Other
Sewer Public Sewer
Water Public
Architectural Style Colonial
Level or Stories 2
Additional Building Above Grade, Below Grade
New Construction N
Schools
Elementary Schools Courthouse Road
Middle Schools Spotsylvania
High Schools Courtland
School District Spotsylvania County Public Schools
Others
Senior Community No
Tax ID 35C5-59-
Ownership Fee Simple
SqFt Source Assessor
Acceptable Financing Cash, Conventional, FHA, USDA, VA
Horse Property N
Listing Terms Cash, Conventional, FHA, USDA, VA
Financing Cash,Conventional,FHA,USDA,VA
Special Listing Condition Standard
Virtual Tour https://www.zillow.com/view-imx/095eb050-aee0-47fe-872a-c35037f22856?setAttribution=mls&wl=true&initialViewType=pano&utm_source=dashboard






