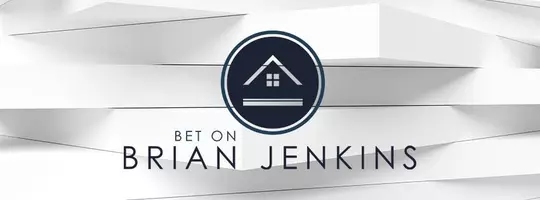415 BERGENIA LOOP Bear, DE 19701
3 Beds
2 Baths
1,925 SqFt
OPEN HOUSE
Sat Aug 02, 12:00pm - 2:00pm
Sun Aug 03, 12:00pm - 2:00pm
UPDATED:
Key Details
Property Type Single Family Home
Sub Type Detached
Listing Status Active
Purchase Type For Sale
Square Footage 1,925 sqft
Price per Sqft $233
Subdivision Willow Oak Farms
MLS Listing ID DENC2086866
Style Ranch/Rambler
Bedrooms 3
Full Baths 2
HOA Fees $20/ann
HOA Y/N Y
Abv Grd Liv Area 1,925
Year Built 2014
Annual Tax Amount $2,836
Tax Year 2025
Lot Size 7,405 Sqft
Acres 0.17
Property Sub-Type Detached
Source BRIGHT
Property Description
Location
State DE
County New Castle
Area Newark/Glasgow (30905)
Zoning ST
Rooms
Other Rooms Bedroom 2, Kitchen, Breakfast Room, Bedroom 1, Great Room, Laundry
Basement Full, Interior Access, Poured Concrete
Main Level Bedrooms 3
Interior
Interior Features Breakfast Area, Ceiling Fan(s), Combination Kitchen/Living, Entry Level Bedroom, Family Room Off Kitchen, Kitchen - Island, Pantry, Primary Bath(s), Recessed Lighting, Walk-in Closet(s), Wood Floors
Hot Water Natural Gas
Cooling Central A/C
Flooring Hardwood, Partially Carpeted
Fireplaces Number 1
Fireplaces Type Gas/Propane
Inclusions Washer, dryer, flat screen wall mounted TVs, sectional sofa, dining table with chairs, bar stools, patio set
Equipment Built-In Microwave, Oven/Range - Gas, Stainless Steel Appliances
Furnishings No
Fireplace Y
Appliance Built-In Microwave, Oven/Range - Gas, Stainless Steel Appliances
Heat Source Natural Gas
Laundry Main Floor
Exterior
Exterior Feature Deck(s)
Parking Features Built In, Garage - Front Entry, Inside Access
Garage Spaces 4.0
Water Access N
View Trees/Woods
Accessibility No Stairs
Porch Deck(s)
Attached Garage 2
Total Parking Spaces 4
Garage Y
Building
Lot Description Backs to Trees, Front Yard, Level, Partly Wooded, Rear Yard
Story 1
Foundation Concrete Perimeter
Sewer Public Sewer
Water Public
Architectural Style Ranch/Rambler
Level or Stories 1
Additional Building Above Grade, Below Grade
Structure Type Cathedral Ceilings
New Construction N
Schools
School District Colonial
Others
HOA Fee Include Common Area Maintenance,Snow Removal
Senior Community No
Tax ID 11-034.30-061
Ownership Fee Simple
SqFt Source Estimated
Acceptable Financing Cash, Conventional, FHA, VA
Listing Terms Cash, Conventional, FHA, VA
Financing Cash,Conventional,FHA,VA
Special Listing Condition Standard
Virtual Tour https://vt-idx.psre.com/HK31849






