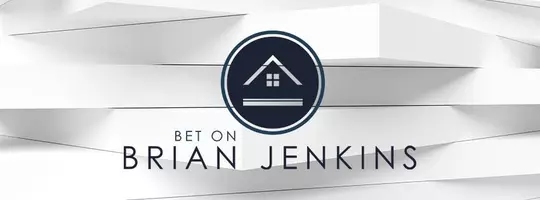11910 HAVEN HILL DR Smithsburg, MD 21783
3 Beds
3 Baths
2,298 SqFt
OPEN HOUSE
Sat Jul 26, 1:00pm - 4:00pm
UPDATED:
Key Details
Property Type Single Family Home
Sub Type Detached
Listing Status Active
Purchase Type For Sale
Square Footage 2,298 sqft
Price per Sqft $161
Subdivision None Available
MLS Listing ID MDWA2030284
Style Ranch/Rambler
Bedrooms 3
Full Baths 2
Half Baths 1
HOA Y/N N
Abv Grd Liv Area 1,298
Year Built 1962
Annual Tax Amount $2,439
Tax Year 2024
Lot Size 0.300 Acres
Acres 0.3
Property Sub-Type Detached
Source BRIGHT
Property Description
Main level features 3 bedrooms and 1.5 bathrooms, hardwood floors throughout, freshly painted interior, and a remodeled bathroom with a new shower. The spacious living and dining areas open to the backyard through a sliding glass door. Kitchen includes granite countertops, white cabinets, and stainless steel appliances (water filter excluded).
Enjoy a large, fully fenced backyard, covered back porch,.
The full basement includes 2 dens with closets, a full bathroom with exhaust fan, walk-up stairs to the backyard, new engineered flooring, and a window A/C unit. Central A/C on the main level.
Easy to show. Contact cheerful and helpful listing agent with any questions!
Location
State MD
County Washington
Zoning RR
Rooms
Other Rooms Den
Basement Full, Fully Finished, Rear Entrance, Sump Pump, Walkout Stairs
Main Level Bedrooms 3
Interior
Interior Features Floor Plan - Traditional, Wood Floors
Hot Water Electric
Cooling Central A/C
Flooring Hardwood, Engineered Wood
Fireplaces Number 1
Equipment Stove, Microwave, Refrigerator, Disposal, Water Heater
Fireplace Y
Window Features Double Pane
Appliance Stove, Microwave, Refrigerator, Disposal, Water Heater
Heat Source Electric
Laundry Basement, Hookup
Exterior
Parking Features Garage - Front Entry, Inside Access
Garage Spaces 4.0
Fence Fully, Rear
Water Access N
Roof Type Shingle
Accessibility None
Total Parking Spaces 4
Garage Y
Building
Story 2
Foundation Slab
Sewer On Site Septic
Water Public
Architectural Style Ranch/Rambler
Level or Stories 2
Additional Building Above Grade, Below Grade
Structure Type Dry Wall
New Construction N
Schools
School District Washington County Public Schools
Others
Senior Community No
Tax ID 2207016735
Ownership Fee Simple
SqFt Source Assessor
Acceptable Financing Cash, Conventional, FHA, VA, USDA
Listing Terms Cash, Conventional, FHA, VA, USDA
Financing Cash,Conventional,FHA,VA,USDA
Special Listing Condition Standard
Virtual Tour https://mls.truplace.com/Property/64/138099






