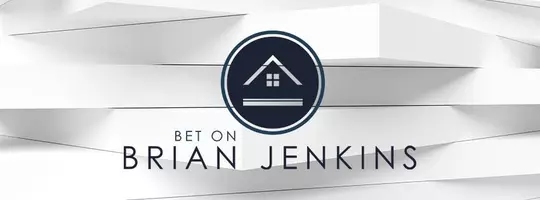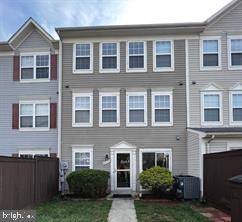4971 CLARENDON TER Frederick, MD 21703
3 Beds
3 Baths
1,716 SqFt
UPDATED:
Key Details
Property Type Townhouse
Sub Type Interior Row/Townhouse
Listing Status Active
Purchase Type For Rent
Square Footage 1,716 sqft
Subdivision Wellington Trace
MLS Listing ID MDFR2067402
Style Other
Bedrooms 3
Full Baths 2
Half Baths 1
HOA Fees $5/mo
HOA Y/N Y
Abv Grd Liv Area 1,716
Year Built 2002
Lot Size 1,100 Sqft
Acres 0.03
Property Sub-Type Interior Row/Townhouse
Source BRIGHT
Property Description
Location
State MD
County Frederick
Zoning PUD
Rooms
Other Rooms Living Room, Breakfast Room
Interior
Interior Features Breakfast Area, Carpet, Floor Plan - Open, Kitchen - Eat-In
Hot Water Electric
Heating Heat Pump(s)
Cooling Heat Pump(s)
Flooring Wood, Ceramic Tile, Carpet
Equipment Built-In Microwave, Dishwasher, Disposal, Dryer, Exhaust Fan, Oven/Range - Electric, Refrigerator, Stainless Steel Appliances, Washer
Fireplace N
Appliance Built-In Microwave, Dishwasher, Disposal, Dryer, Exhaust Fan, Oven/Range - Electric, Refrigerator, Stainless Steel Appliances, Washer
Heat Source Electric
Laundry Upper Floor
Exterior
Parking On Site 2
Utilities Available Electric Available, Water Available, Sewer Available
Amenities Available Club House, Exercise Room, Jog/Walk Path, Pool - Outdoor, Tot Lots/Playground
Water Access N
Accessibility None
Garage N
Building
Story 3
Foundation Slab
Sewer Public Sewer
Water Public
Architectural Style Other
Level or Stories 3
Additional Building Above Grade, Below Grade
New Construction N
Schools
School District Frederick County Public Schools
Others
Pets Allowed Y
HOA Fee Include Common Area Maintenance
Senior Community No
Tax ID 1101029428
Ownership Other
SqFt Source Estimated
Miscellaneous Common Area Maintenance,Parking,Snow Removal
Horse Property N
Pets Allowed Case by Case Basis, Dogs OK, Pet Addendum/Deposit, Number Limit, Size/Weight Restriction






