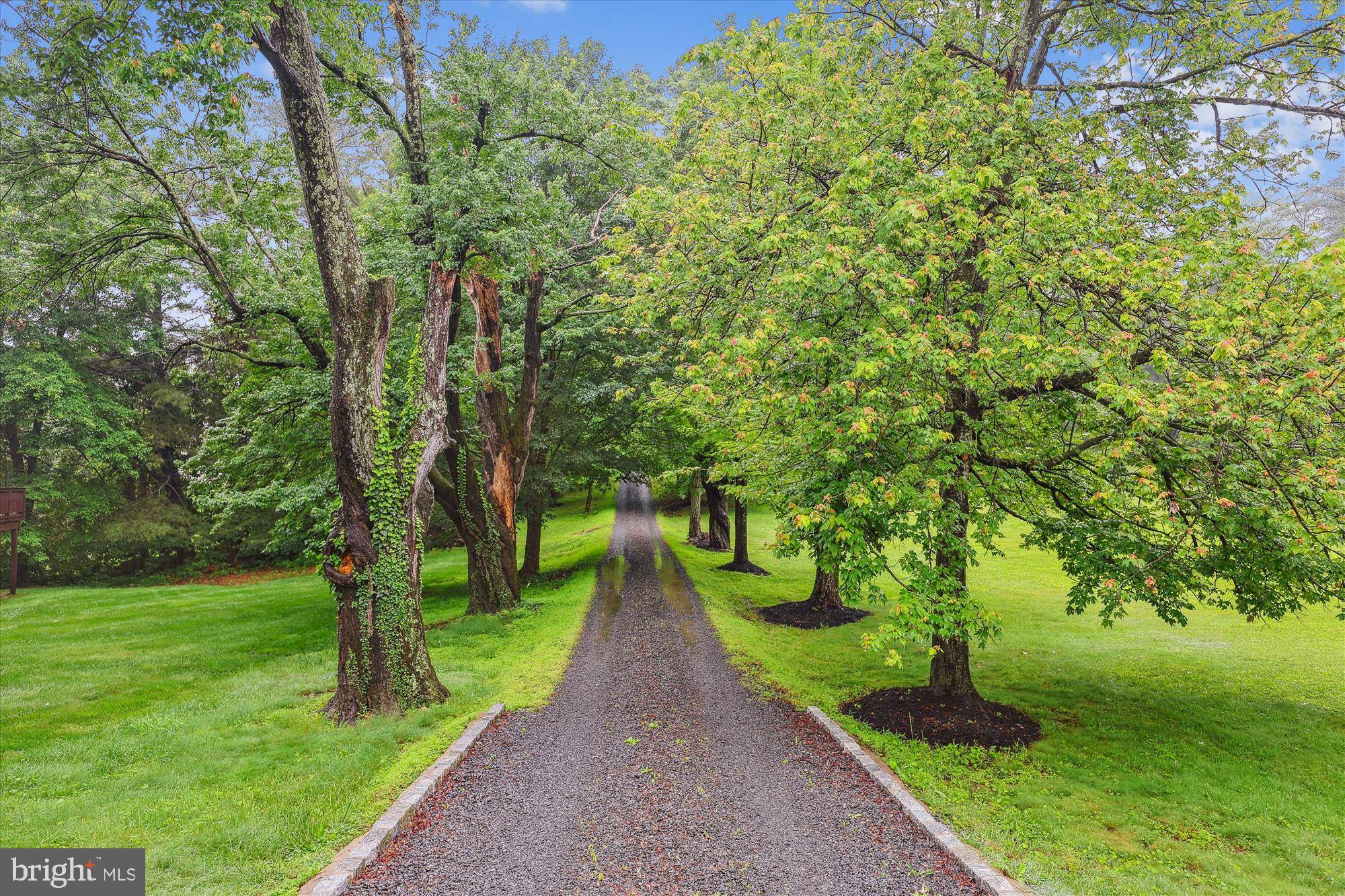2740 HUNTER MILL RD Oakton, VA 22124
4 Beds
6 Baths
6,475 SqFt
UPDATED:
Key Details
Property Type Single Family Home
Sub Type Detached
Listing Status Active
Purchase Type For Sale
Square Footage 6,475 sqft
Price per Sqft $339
Subdivision Oakton
MLS Listing ID VAFX2242952
Style Manor
Bedrooms 4
Full Baths 5
Half Baths 1
HOA Y/N N
Abv Grd Liv Area 4,317
Year Built 1994
Available Date 2025-05-29
Annual Tax Amount $18,861
Tax Year 2025
Lot Size 2.901 Acres
Acres 2.9
Property Sub-Type Detached
Source BRIGHT
Property Description
The heart of the home is a gourmet kitchen outfitted with high-end appliances, custom cabinetry, and charming banquette seating. The adjoining great room is anchored by a striking limestone fireplace and coffered ceilings that create a warm, inviting atmosphere.
Retreat to the luxurious main level primary suite with its private sitting room, spa-inspired bath, and architectural ceiling details. The upper level features a guest suite with beautifully renovated bath and two additional spacious bedrooms that share an updated buddy bath. The lower level includes a spacious rec room and a separate in-law suite complete with its own entrance, kitchenette, and full bath—ideal for guests or multi-generational living.
A gracious lawn, mature landscaping, and a classic barn complete the estate, offering endless possibilities for outdoor enjoyment and entertaining. If horses or a pool are in your future this home allows for both options!
Exceptional location is close to it all, but feels a world away. Minutes to Oakton Shopping Center with a Giant, CVS, Starbucks and restaurants. Excellent commuter location - 3 miles to the Vienna Orange Line Metro and convenient to major commuter routes - 66, 495 and the 267 Toll Road. Nearby community amenities include a playground, the library and Oakmont Rec Center with indoor pool, gym, mini-golf, a driving range and 9-hole golf course. Award winning school pyramid: Oakton Elementary, Thoreau Middle, Oakton HS.
This is more than a home—it's a lifestyle of elegance, privacy, and Southern hospitality.
Location
State VA
County Fairfax
Zoning 110
Rooms
Basement Walkout Stairs
Main Level Bedrooms 1
Interior
Interior Features 2nd Kitchen, Bathroom - Soaking Tub, Bathroom - Stall Shower, Bathroom - Walk-In Shower, Breakfast Area, Built-Ins, Butlers Pantry, Carpet, Crown Moldings, Entry Level Bedroom, Family Room Off Kitchen, Formal/Separate Dining Room, Kitchen - Eat-In, Kitchen - Gourmet, Kitchen - Table Space, Kitchenette, Primary Bath(s), Recessed Lighting, Upgraded Countertops, Walk-in Closet(s), Window Treatments, Wood Floors
Hot Water Natural Gas
Heating Forced Air
Cooling Central A/C
Flooring Carpet, Hardwood
Fireplaces Number 3
Fireplaces Type Gas/Propane
Fireplace Y
Window Features Double Pane
Heat Source Natural Gas
Laundry Lower Floor
Exterior
Exterior Feature Porch(es)
Water Access N
View Courtyard, Garden/Lawn, Panoramic, Scenic Vista
Roof Type Architectural Shingle
Accessibility None
Porch Porch(es)
Garage N
Building
Lot Description Cleared, Front Yard, Level, Not In Development, Partly Wooded, Private, Rear Yard, SideYard(s)
Story 3
Foundation Block
Sewer Septic < # of BR
Water Public
Architectural Style Manor
Level or Stories 3
Additional Building Above Grade, Below Grade
New Construction N
Schools
Elementary Schools Oakton
Middle Schools Thoreau
High Schools Oakton
School District Fairfax County Public Schools
Others
Senior Community No
Tax ID 0374 01 0017H
Ownership Fee Simple
SqFt Source Assessor
Horse Property Y
Horse Feature Horses Allowed
Special Listing Condition Standard






