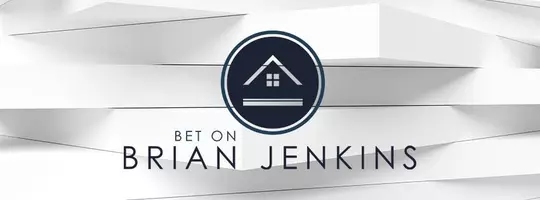10620 SENECA RIDGE DR Gaithersburg, MD 20886
4 Beds
3 Baths
2,390 SqFt
OPEN HOUSE
Sat May 17, 11:00am - 1:00pm
UPDATED:
Key Details
Property Type Single Family Home
Sub Type Detached
Listing Status Active
Purchase Type For Sale
Square Footage 2,390 sqft
Price per Sqft $261
Subdivision Stedwick
MLS Listing ID MDMC2180512
Style Colonial
Bedrooms 4
Full Baths 2
Half Baths 1
HOA Fees $414/qua
HOA Y/N Y
Abv Grd Liv Area 2,390
Year Built 1970
Annual Tax Amount $5,690
Tax Year 2024
Lot Size 8,810 Sqft
Acres 0.2
Property Sub-Type Detached
Source BRIGHT
Property Description
Welcome to this stunning brick front single-family home located on a peaceful cul-de-sac, offering over 3,000 square feet of living space across three levels. With 4 spacious bedrooms, 2.5 bathrooms, and an attached garage, this home blends timeless charm with modern comforts.
Step inside to a welcoming entryway featuring gleaming, newly refinished hardwood floors that flow throughout the main and upper levels. The formal living room is filled with natural light, while the large formal dining room offers a perfect setting for gatherings, with lovely views of the backyard.
The bright, eat-in kitchen boasts ample cabinetry and direct access to the backyard—ideal for entertaining. The inviting family room features a classic brick wood-burning fireplace and sliding glass doors leading to the patio and lushly landscaped backyard.
Completing the main level are a convenient half bath and a spacious laundry/mudroom with garage access—perfect for daily functionality.
Upstairs, you'll find four generously sized bedrooms and two full bathrooms. The primary suite includes double closets, a dressing area, and an ensuite bath with dual vanities. One of the secondary bedrooms is oversized and features a large walk-in closet, making it perfect for a guest suite, home office, or multipurpose space.
The expansive lower level is unfinished but offers endless potential for a recreation room, home gym, hobby space, or additional storage.
The home is well maintained with Bryant HVAC 2010 with Humidifier. Gas hot water heater 2017. Architectural shingle roof 2015. Anderson windows 2016.
Enjoy community amenities such as a swimming pool, walking/jogging paths, playgrounds, a clubhouse, and more. All of this in a prime location just minutes from major commuter routes and transit options. Easy access to shopping, restaurants, local schools and parks as well.
Don't miss this opportunity to own a spacious, well-maintained home in a sought-after community!
Location
State MD
County Montgomery
Zoning R90
Rooms
Basement Partially Finished, Interior Access
Interior
Interior Features Bathroom - Tub Shower, Combination Kitchen/Dining, Floor Plan - Traditional, Formal/Separate Dining Room, Kitchen - Eat-In, Kitchen - Table Space, Walk-in Closet(s), Window Treatments, Wood Floors
Hot Water Electric
Heating Forced Air
Cooling Central A/C, Ceiling Fan(s)
Flooring Wood, Ceramic Tile
Fireplaces Number 1
Fireplaces Type Wood
Inclusions Stove/Range, Microwave, Refrigerator w/ Ice Maker, Dishwasher, Disposal, Washer, Dryer, Fireplace Screen/Door, Ceiling Fans, Window Treatments. Garage Door Opener.
Equipment Stove, Microwave, Refrigerator, Icemaker, Dishwasher, Disposal, Washer, Dryer
Furnishings No
Fireplace Y
Window Features Double Pane
Appliance Stove, Microwave, Refrigerator, Icemaker, Dishwasher, Disposal, Washer, Dryer
Heat Source Electric
Laundry Main Floor
Exterior
Exterior Feature Patio(s)
Parking Features Garage - Front Entry
Garage Spaces 1.0
Amenities Available Common Grounds, Swimming Pool, Tot Lots/Playground, Jog/Walk Path, Club House
Water Access N
View Trees/Woods, Street
Roof Type Asphalt,Shingle
Accessibility None
Porch Patio(s)
Attached Garage 1
Total Parking Spaces 1
Garage Y
Building
Lot Description Cul-de-sac, Backs to Trees
Story 3
Foundation Other
Sewer Public Sewer
Water Public
Architectural Style Colonial
Level or Stories 3
Additional Building Above Grade, Below Grade
Structure Type Dry Wall
New Construction N
Schools
Elementary Schools Watkins Mill
Middle Schools Montgomery Village
High Schools Watkins Mill
School District Montgomery County Public Schools
Others
Pets Allowed Y
HOA Fee Include Common Area Maintenance,Pool(s),Management,Snow Removal,Trash
Senior Community No
Tax ID 160900798283
Ownership Fee Simple
SqFt Source Assessor
Acceptable Financing Cash, Conventional, FHA, VA
Horse Property N
Listing Terms Cash, Conventional, FHA, VA
Financing Cash,Conventional,FHA,VA
Special Listing Condition Standard
Pets Allowed No Pet Restrictions
Virtual Tour https://my.matterport.com/show/?m=gCAj6rFUPe9






