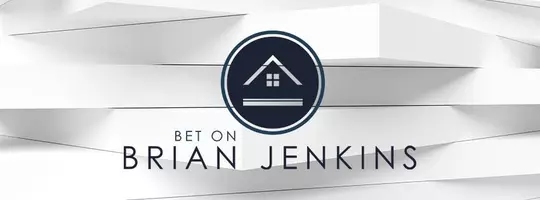721 JOHN BARRY DR Bryn Mawr, PA 19010
5 Beds
6 Baths
5,762 SqFt
UPDATED:
Key Details
Property Type Single Family Home
Sub Type Detached
Listing Status Active
Purchase Type For Sale
Square Footage 5,762 sqft
Price per Sqft $433
Subdivision Bryn Mawr
MLS Listing ID PAMC2139130
Style Ranch/Rambler
Bedrooms 5
Full Baths 5
Half Baths 1
HOA Y/N N
Abv Grd Liv Area 4,892
Originating Board BRIGHT
Year Built 1974
Annual Tax Amount $32,504
Tax Year 2024
Lot Size 2.010 Acres
Acres 2.01
Lot Dimensions 118.00 x 0.00
Property Sub-Type Detached
Property Description
Step inside to discover a bright and open floor plan accented by hardwood floors, recessed lighting, and thoughtful architectural details throughout. A wall of mirrored closets and a stylish powder room greet you at the entry. Just beyond, the sunken living room impresses with vaulted ceilings, a striking floor-to-ceiling stone fireplace, and expansive windows offering uninterrupted and breathtaking views of the scenic backyard.
To the left of the entry, a formal dining room flows seamlessly into the hallway and living areas and features a custom built-in table with seating for ten—plus additional leaves for expansion, making entertaining effortless.
At the heart of the home is a chef's kitchen designed for both beauty and performance. Outfitted with granite countertops, a circular serving peninsula, abundant custom cabinetry, and high-end stainless appliances—including a six-burner Wolfe stove, Bosch dishwasher, Miele ovens, Whirlpool compactor, and Sub-Zero refrigerator—this kitchen meets every culinary need. A large main sink is complemented by a secondary prep sink, while the kitchen also offers direct access to the two-car garage and the backyard.
Adjacent to the kitchen, the light-filled family room features a second fireplace, skylights, and serene backyard views, with direct access to a screened-in porch for enjoying quiet mornings or warm summer evenings. A spacious office just off the family room offers built-in storage, a sink, and walkout access to the rear yard—ideal for remote work or creative pursuits. The lower level, accessed off the kitchen, provides abundant additional storage and room for future customization
One of several thoughtful additions to the home includes an expansive multipurpose room—once an art studio, now a flexible space that could serve as an enormous great room, gym, or game room, all with panoramic views of the backyard.
Through to the opposite wing of the kitchen, you'll find a large pantry, a skylit laundry room, a storage closet, and an additional door to the driveway. A private fifth bedroom suite is located here—perfect for guests or multigenerational living.
Back at the front hall, turn right to discover a handsome wet bar alcove and a richly appointed library with a full wall of custom built-ins and pocket doors for added privacy.
The bedroom wing features the primary suite with generous customized closet space, shower and soaking tub and door to rear yard access. Three additional ensuite bedrooms are positioned nearby, all designed to maintain privacy..
Step outside to a backyard oasis. The area between the house and the pool is elegantly hardscaped and accented by a cluster of River Birches, creating a tranquil transition to the resort-like amenities beyond. Enjoy a full-size tennis court, a sparkling swimming pool, and a well-equipped pool house complete with two full bathrooms, changing rooms, and a kitchenette—everything you need to entertain in style.
721 John Barry Drive offers a rare combination of luxury, flexibility, and natural beauty—all in one of the Main Line's most coveted neighborhoods. This is a home that invites you to live expansively and comfortably, surrounded by timeless elegance and modern convenience.
Location
State PA
County Montgomery
Area Lower Merion Twp (10640)
Zoning RESIDENTIAL
Rooms
Other Rooms Dining Room, Primary Bedroom, Bedroom 3, Bedroom 4, Bedroom 5, Kitchen, Family Room, Basement, Library, Foyer, Great Room, Laundry, Maid/Guest Quarters, Office
Basement Full, Interior Access, Partially Finished
Main Level Bedrooms 5
Interior
Interior Features Attic, Bathroom - Soaking Tub, Bathroom - Stall Shower, Bathroom - Tub Shower, Breakfast Area, Built-Ins, Carpet, Ceiling Fan(s), Combination Dining/Living, Combination Kitchen/Living, Family Room Off Kitchen, Floor Plan - Open, Kitchen - Eat-In, Kitchen - Gourmet, Kitchen - Island, Kitchen - Table Space, Pantry, Primary Bath(s), Recessed Lighting, Skylight(s), Walk-in Closet(s), Upgraded Countertops, Wet/Dry Bar, Wood Floors
Hot Water Natural Gas
Heating Forced Air, Baseboard - Electric
Cooling Central A/C
Flooring Carpet, Hardwood, Heated, Tile/Brick
Fireplaces Number 3
Inclusions Dining Room Table, coral table and end tables in the screened porch , refrigerator, washer and dryer, family room entertainment center
Equipment Built-In Range, Cooktop, Dishwasher, Disposal, Dryer, Exhaust Fan, Icemaker, Microwave, Oven - Double, Oven - Self Cleaning, Oven - Wall, Oven/Range - Gas, Refrigerator, Six Burner Stove, Washer, Water Heater
Fireplace Y
Appliance Built-In Range, Cooktop, Dishwasher, Disposal, Dryer, Exhaust Fan, Icemaker, Microwave, Oven - Double, Oven - Self Cleaning, Oven - Wall, Oven/Range - Gas, Refrigerator, Six Burner Stove, Washer, Water Heater
Heat Source Natural Gas
Exterior
Parking Features Garage Door Opener, Inside Access
Garage Spaces 2.0
Pool Fenced, Heated, In Ground
Water Access N
View Garden/Lawn, Trees/Woods
Roof Type Rubber,Metal
Accessibility None
Attached Garage 2
Total Parking Spaces 2
Garage Y
Building
Story 1
Foundation Block
Sewer Public Sewer
Water Public
Architectural Style Ranch/Rambler
Level or Stories 1
Additional Building Above Grade, Below Grade
Structure Type Vaulted Ceilings,Cathedral Ceilings
New Construction N
Schools
Elementary Schools Gladwyne
High Schools Harriton Senior
School District Lower Merion
Others
Senior Community No
Tax ID 40-00-27816-008
Ownership Fee Simple
SqFt Source Assessor
Special Listing Condition Standard
Virtual Tour https://app.leftbankreps.com/sites/opqoaek/unbranded






