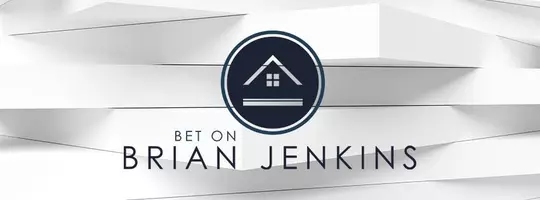3739 THOMAS POINT RD Annapolis, MD 21403
4 Beds
4 Baths
3,736 SqFt
UPDATED:
Key Details
Property Type Single Family Home
Sub Type Detached
Listing Status Coming Soon
Purchase Type For Sale
Square Footage 3,736 sqft
Price per Sqft $669
Subdivision Oakwood
MLS Listing ID MDAA2114462
Style Contemporary
Bedrooms 4
Full Baths 4
HOA Y/N N
Abv Grd Liv Area 3,736
Originating Board BRIGHT
Year Built 2007
Available Date 2025-06-19
Annual Tax Amount $14,391
Tax Year 2024
Lot Size 0.288 Acres
Acres 0.29
Property Sub-Type Detached
Property Description
WOW. Rare opportunity to own a waterfront retreat with a large private beach overlooking Fishing Creek! Completely rebuilt in 2007 with 15' foot elevation, this property is truly one-of-a-kind. A private elevator spans all 3 levels of the property. The oversized 2-car garage has a privately accessed apartment above - perfect for air-bnb, guests, or a nanny. The expansive backyard backs up to the largest private beach in the neighborhood and also includes a fishing pier.
On the ground (basement) level you'll find the main entrance as well as a large (1200 sq ft) unfinished storage area to the right of the front door. Entering the home, you're greeted with a large foyer that has garage access and a generous sized coat closet. Travel to the main level either by the staircase or private elevator that spans all 3 levels of the property. The Main level (second floor) has quartersawn white oak floors throughout as well as wall-to-wall windows overlooking the bay. A walk-in pantry is just off the dining room, perfect for storing entertainment essentials. The open-concept kitchen overlooks the living room, which includes a gas fireplace. Just off the living room is a small deck that has access to the backyard space. The main level also includes 2 bedrooms, each with their own full bathroom. The top level has an impressive owners suite featuring vaulted ceilings, a separate sitting area, wet bar, private spa, and en-suite bathroom. Other impressive features include Solar Hot Water as well as Solar back-up energy. Radiant floor heat helps keep the floors nice and warm during the winter. Outside is a private parking spot for a boat as well as a generous sized driveway. Plenty of room underneath the home for covered party space, or kayak storage. Raised garden beds are just behind the garage.
Location
State MD
County Anne Arundel
Zoning R2
Rooms
Other Rooms Additional Bedroom
Basement Other, Walkout Level
Main Level Bedrooms 3
Interior
Interior Features Floor Plan - Open, Wood Floors
Hot Water Solar
Heating Heat Pump(s), Radiant
Cooling Central A/C, Ductless/Mini-Split
Fireplace N
Heat Source Natural Gas
Laundry Dryer In Unit, Has Laundry, Washer In Unit
Exterior
Exterior Feature Balcony
Parking Features Basement Garage
Garage Spaces 6.0
Water Access N
View Bay, Water
Street Surface Paved
Accessibility Elevator
Porch Balcony
Attached Garage 2
Total Parking Spaces 6
Garage Y
Building
Lot Description Fishing Available, Front Yard, Level, Rear Yard, Tidal Wetland
Story 3
Foundation Slab
Sewer Public Sewer
Water Well
Architectural Style Contemporary
Level or Stories 3
Additional Building Above Grade
New Construction N
Schools
Elementary Schools Hillsmere
Middle Schools Annapolis
High Schools Annapolis
School District Anne Arundel County Public Schools
Others
Senior Community No
Tax ID 020257005415660
Ownership Fee Simple
SqFt Source Assessor
Acceptable Financing Cash, Conventional, FHA, VA
Listing Terms Cash, Conventional, FHA, VA
Financing Cash,Conventional,FHA,VA
Special Listing Condition Standard






