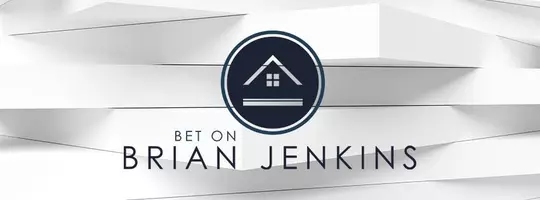1110 BRANTFORD AVE Silver Spring, MD 20904
4 Beds
3 Baths
2,412 SqFt
UPDATED:
Key Details
Property Type Single Family Home
Sub Type Detached
Listing Status Active
Purchase Type For Sale
Square Footage 2,412 sqft
Price per Sqft $331
Subdivision East Springbrook
MLS Listing ID MDMC2178522
Style Split Level,Traditional,Other
Bedrooms 4
Full Baths 2
Half Baths 1
HOA Y/N N
Abv Grd Liv Area 2,412
Originating Board BRIGHT
Year Built 1958
Annual Tax Amount $5,832
Tax Year 2024
Lot Size 0.389 Acres
Acres 0.39
Property Sub-Type Detached
Property Description
This is not just a renovation—it's a full transformation. Set on a generous lot in a well-established neighborhood, this one-of-a-kind, multi-level home has been thoughtfully expanded and architecturally reimagined to combine elevated style with everyday function.
Featuring four spacious bedrooms and two and a half luxurious bathrooms, this home holds over 3,000 square feet of meticulously renovated living space. What was once average is now exceptional—starting with the removal and reconstruction of the original roof, which allowed for dramatically vaulted ceilings and the installation of a large picture window that floods the interior with natural light.
The former carport was enclosed and transformed into an oversized two-car garage, complete with bonus storage and a built-in EV charging station—a rare, valuable, and practical upgrade that modernizes the home for today's lifestyle. At the rear of the home, a sunlit dining room expansion adds both square footage and charm, with panoramic views of the gardens and refined, elegant finishes throughout.
Inside, the open layout is anchored by gleaming hardwood floors, custom bay and casement windows, and designer lighting that enhances the home's airy, welcoming vibe. The chef's kitchen is a true centerpiece, outfitted with granite countertops, a center island, Energy Star stainless steel appliances, and seamless flow to both the eat-in kitchen and formal dining space.
The primary suite offers a tranquil retreat with a spa-inspired bath, soaking tub, double-sink vanity, and separate walk-in shower. The additional bedrooms offer flexibility for guests, home offices, or hobbies.
The lower level includes a spacious laundry room with ample space to wash, dry, fold, and iron—complete with dual utility sinks. Just beside it, a dedicated mudroom-style entryway offers tiled flooring and direct backyard access, creating a practical spot to kick off muddy shoes or wipe down paws before stepping into the rest of the home. A brick wood-burning fireplace and cozy media room complete the space, perfect for movie nights or quiet moments.
You'll also find the fourth bottom/sub basement level provides a huge unfinished space, with a bonus refrigerator/freezer, newer HVAC & hot water heater, hub to the state of the art security system and offering space for further customization—whether you're dreaming of a home gym, workshop, or additional storage this space is yours to create!
Step outside to your private backyard oasis, where a fully fenced rear yard, covered stone patio, barbecue area, smart lighting, and lush gardens provide the perfect backdrop for relaxing or entertaining.
Location
State MD
County Montgomery
Zoning R90
Rooms
Other Rooms Living Room, Dining Room, Primary Bedroom, Bedroom 2, Bedroom 3, Kitchen, Family Room, Laundry, Mud Room, Storage Room, Utility Room, Half Bath
Basement Daylight, Full, Daylight, Partial, Connecting Stairway, Combination, Full, Improved, Heated, Interior Access, Outside Entrance, Partially Finished, Poured Concrete, Rear Entrance, Space For Rooms, Walkout Stairs, Windows, Workshop, Other
Interior
Interior Features Bathroom - Jetted Tub, Bathroom - Stall Shower, Bathroom - Tub Shower, Bathroom - Walk-In Shower, Breakfast Area, Built-Ins, Dining Area, Exposed Beams, Family Room Off Kitchen, Floor Plan - Traditional, Formal/Separate Dining Room, Kitchen - Eat-In, Kitchen - Gourmet, Kitchen - Island, Kitchen - Table Space, Pantry, Primary Bath(s), Recessed Lighting, Upgraded Countertops, Window Treatments, Wood Floors
Hot Water Natural Gas
Heating Central, Energy Star Heating System, Forced Air, Programmable Thermostat
Cooling Central A/C, Energy Star Cooling System, Programmable Thermostat
Flooring Hardwood, Solid Hardwood, Other, Ceramic Tile
Fireplaces Number 1
Fireplaces Type Wood, Other, Mantel(s), Brick
Inclusions 2nd bedroom "Wardrobe"/Free Standing Closet
Equipment Dishwasher, Disposal, Dryer, Energy Efficient Appliances, Exhaust Fan, Extra Refrigerator/Freezer, Oven - Single, Range Hood, Refrigerator, Stainless Steel Appliances, Washer, Water Heater
Furnishings No
Fireplace Y
Window Features Double Hung,Double Pane,ENERGY STAR Qualified,Replacement,Screens,Vinyl Clad,Casement,Bay/Bow
Appliance Dishwasher, Disposal, Dryer, Energy Efficient Appliances, Exhaust Fan, Extra Refrigerator/Freezer, Oven - Single, Range Hood, Refrigerator, Stainless Steel Appliances, Washer, Water Heater
Heat Source Natural Gas, Central
Laundry Has Laundry, Lower Floor, Washer In Unit
Exterior
Exterior Feature Patio(s), Porch(es), Roof
Parking Features Additional Storage Area, Covered Parking, Garage - Front Entry, Garage Door Opener, Inside Access, Oversized, Other
Garage Spaces 10.0
Fence Fully, Decorative
Utilities Available Natural Gas Available
Water Access N
View Trees/Woods, Street
Roof Type Architectural Shingle
Street Surface Black Top,Paved
Accessibility None
Porch Patio(s), Porch(es), Roof
Road Frontage Public, City/County
Attached Garage 2
Total Parking Spaces 10
Garage Y
Building
Lot Description Backs to Trees, Front Yard, Landscaping, Private, Rear Yard, SideYard(s)
Story 4
Foundation Block, Slab, Other
Sewer Public Sewer
Water Public
Architectural Style Split Level, Traditional, Other
Level or Stories 4
Additional Building Above Grade, Below Grade
Structure Type 2 Story Ceilings,9'+ Ceilings,Beamed Ceilings,Cathedral Ceilings,Dry Wall,High,Vaulted Ceilings
New Construction N
Schools
Elementary Schools Jackson Road
Middle Schools White Oak
High Schools Springbrook
School District Montgomery County Public Schools
Others
Senior Community No
Tax ID 160500335456
Ownership Fee Simple
SqFt Source Assessor
Security Features Electric Alarm,Exterior Cameras,Main Entrance Lock,Monitored,Security System,Surveillance Sys
Acceptable Financing Conventional, Negotiable, Cash, FHA, Private, VA, Other
Horse Property N
Listing Terms Conventional, Negotiable, Cash, FHA, Private, VA, Other
Financing Conventional,Negotiable,Cash,FHA,Private,VA,Other
Special Listing Condition Standard
Virtual Tour https://my.matterport.com/show/?m=t6xu1yjtTg5&brand=0






