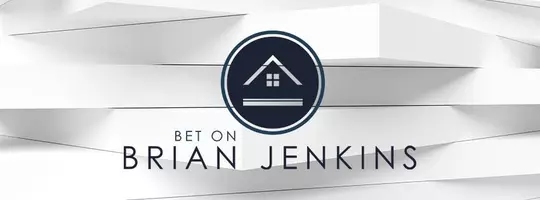6027 MARTIN LUTHER KING JR CT Capitol Heights, MD 20743
2 Beds
2 Baths
875 SqFt
UPDATED:
Key Details
Property Type Single Family Home
Sub Type Twin/Semi-Detached
Listing Status Active
Purchase Type For Rent
Square Footage 875 sqft
Subdivision Gregory Farms
MLS Listing ID MDPG2150134
Style Federal
Bedrooms 2
Full Baths 1
Half Baths 1
HOA Y/N N
Abv Grd Liv Area 875
Originating Board BRIGHT
Year Built 1951
Available Date 2025-05-02
Lot Size 3,996 Sqft
Acres 0.09
Property Sub-Type Twin/Semi-Detached
Property Description
Location
State MD
County Prince Georges
Zoning RSFA
Direction North
Rooms
Other Rooms Bedroom 2, Kitchen, Family Room, Bedroom 1, Bathroom 1, Half Bath
Interior
Interior Features Attic, Breakfast Area, Built-Ins, Carpet, Ceiling Fan(s), Combination Kitchen/Living, Dining Area, Floor Plan - Open, Kitchen - Eat-In, Kitchen - Island, Pantry, Recessed Lighting, Upgraded Countertops, Other
Hot Water Electric
Heating Central, Energy Star Heating System, Forced Air, Programmable Thermostat
Cooling Central A/C, Ceiling Fan(s), Energy Star Cooling System, Programmable Thermostat, Other
Flooring Ceramic Tile, Carpet, Luxury Vinyl Plank
Inclusions All Appliances & Fixed Property
Equipment Built-In Microwave, Dishwasher, Disposal, Dryer, ENERGY STAR Clothes Washer, Energy Efficient Appliances, ENERGY STAR Dishwasher, ENERGY STAR Refrigerator, Exhaust Fan, Icemaker, Microwave, Oven/Range - Gas, Six Burner Stove, Refrigerator, Stainless Steel Appliances, Washer, Water Heater, Water Dispenser, Water Heater - High-Efficiency
Furnishings No
Fireplace N
Window Features Energy Efficient,Double Pane
Appliance Built-In Microwave, Dishwasher, Disposal, Dryer, ENERGY STAR Clothes Washer, Energy Efficient Appliances, ENERGY STAR Dishwasher, ENERGY STAR Refrigerator, Exhaust Fan, Icemaker, Microwave, Oven/Range - Gas, Six Burner Stove, Refrigerator, Stainless Steel Appliances, Washer, Water Heater, Water Dispenser, Water Heater - High-Efficiency
Heat Source Natural Gas
Laundry Main Floor, Dryer In Unit, Washer In Unit
Exterior
Exterior Feature Patio(s), Porch(es)
Fence Chain Link, Fully
Utilities Available Cable TV Available, Electric Available, Natural Gas Available, Phone Available, Sewer Available, Water Available, Other
Water Access N
View Street
Roof Type Architectural Shingle
Street Surface Concrete
Accessibility None
Porch Patio(s), Porch(es)
Road Frontage City/County
Garage N
Building
Lot Description Backs to Trees, Cleared, Front Yard, No Thru Street, Private, Rear Yard, SideYard(s), Other, Unrestricted
Story 2
Foundation Slab
Sewer Public Sewer
Water Public
Architectural Style Federal
Level or Stories 2
Additional Building Above Grade, Below Grade
Structure Type Dry Wall,High
New Construction N
Schools
Elementary Schools Seat Pleasant
Middle Schools G. James Gholson
High Schools Fairmont Heights
School District Prince George'S County Public Schools
Others
Pets Allowed N
Senior Community No
Tax ID 17182111334
Ownership Other
SqFt Source Assessor
Miscellaneous Internet,Security Monitoring,Other,Taxes,Trash Removal,Snow Removal,Parking
Security Features Carbon Monoxide Detector(s),Electric Alarm,Monitored,Motion Detectors,Security System,Smoke Detector
Horse Property N






