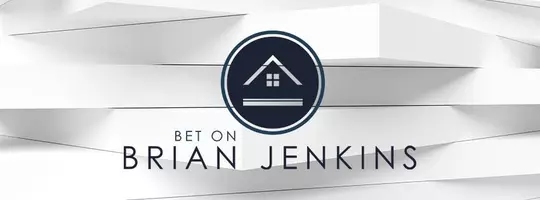610 VALLEY BROOK DR Silver Spring, MD 20904
3 Beds
3 Baths
3,021 SqFt
OPEN HOUSE
Sun May 04, 12:00pm - 2:00pm
UPDATED:
Key Details
Property Type Single Family Home
Sub Type Detached
Listing Status Active
Purchase Type For Sale
Square Footage 3,021 sqft
Price per Sqft $239
Subdivision Springbrook
MLS Listing ID MDMC2177416
Style Split Level
Bedrooms 3
Full Baths 2
Half Baths 1
HOA Y/N N
Abv Grd Liv Area 2,843
Originating Board BRIGHT
Year Built 1959
Available Date 2025-05-01
Annual Tax Amount $6,352
Tax Year 2024
Lot Size 0.467 Acres
Acres 0.47
Property Sub-Type Detached
Property Description
Welcome to this stunning four-level split-level home, filled with natural light and thoughtfully updated throughout. The spacious, light-filled living and family rooms feature gleaming hardwood floors and expansive windows overlooking a private backyard—perfect for everyday living and entertaining.
The fully renovated kitchen offers both style and functionality, featuring hardwood flooring, white cabinetry, granite countertops, a breakfast bar, and high-end stainless steel appliances including a gas cooktop, wall oven, microwave, and oversized refrigerator. It opens seamlessly to the comfortable family room for easy gathering.
Upstairs, you'll find three generously sized bedrooms and two full baths, including a spacious primary suite with a private en-suite bathroom.
The lower level provides flexible space ideal for an exercise room, hobby area, or recreation space, complete with backyard access and a dedicated laundry/utility room.
A unique highlight of this property is the professionally finished office suite—currently configured as a dental practice. It includes a welcoming reception and waiting area, two patient rooms, a large office/storage space, and a half bath. This versatile space is perfect for medical, dental, legal, or accounting professionals seeking a home-based practice with excellent visibility and ample parking. Alternatively, it can be easily transformed into a private in-law, nanny, or guest suite.
The possibilities are endless in this beautifully maintained, multi-functional home!
Location
State MD
County Montgomery
Zoning R200
Rooms
Other Rooms Living Room, Dining Room, Primary Bedroom, Bedroom 2, Kitchen, Family Room, Foyer, Bedroom 1, Laundry, Recreation Room, Utility Room, Primary Bathroom, Full Bath, Half Bath
Basement Partial
Interior
Interior Features Ceiling Fan(s), Family Room Off Kitchen, Floor Plan - Open, Formal/Separate Dining Room, Kitchen - Eat-In, Primary Bath(s), Recessed Lighting, Wood Floors
Hot Water Natural Gas
Heating Forced Air
Cooling Central A/C
Flooring Hardwood
Fireplaces Number 1
Fireplaces Type Fireplace - Glass Doors
Equipment Built-In Microwave, Cooktop, Dishwasher, Disposal, Dryer, Oven - Wall, Stainless Steel Appliances, Washer
Fireplace Y
Window Features Double Hung,Double Pane
Appliance Built-In Microwave, Cooktop, Dishwasher, Disposal, Dryer, Oven - Wall, Stainless Steel Appliances, Washer
Heat Source Natural Gas
Laundry Lower Floor
Exterior
Exterior Feature Patio(s)
Garage Spaces 8.0
Fence Rear, Privacy
Water Access N
Roof Type Architectural Shingle
Accessibility Level Entry - Main
Porch Patio(s)
Total Parking Spaces 8
Garage N
Building
Lot Description Corner, Level, Private, Rear Yard
Story 4
Foundation Block
Sewer Public Sewer
Water Public
Architectural Style Split Level
Level or Stories 4
Additional Building Above Grade, Below Grade
New Construction N
Schools
Elementary Schools Burnt Mills
Middle Schools Francis Scott Key
High Schools Springbrook
School District Montgomery County Public Schools
Others
Senior Community No
Tax ID 160500321814
Ownership Fee Simple
SqFt Source Assessor
Acceptable Financing Cash, Conventional, FHA, VA
Horse Property N
Listing Terms Cash, Conventional, FHA, VA
Financing Cash,Conventional,FHA,VA
Special Listing Condition Standard






