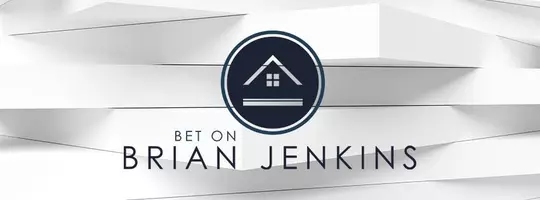10872 BECKENHAM ST Baltimore, MD 21220
3 Beds
4 Baths
2,784 SqFt
UPDATED:
Key Details
Property Type Townhouse
Sub Type End of Row/Townhouse
Listing Status Coming Soon
Purchase Type For Sale
Square Footage 2,784 sqft
Price per Sqft $222
Subdivision None Available
MLS Listing ID MDBC2124674
Style Traditional
Bedrooms 3
Full Baths 3
Half Baths 1
HOA Fees $110/mo
HOA Y/N Y
Abv Grd Liv Area 2,784
Originating Board BRIGHT
Year Built 2021
Available Date 2025-05-15
Annual Tax Amount $6,037
Tax Year 2024
Lot Size 3,057 Sqft
Acres 0.07
Property Sub-Type End of Row/Townhouse
Property Description
3:45 PM (0 minutes ago)
to me
Stunning end-of-row townhouse built in 2021 by NV Homes, formerly a model home, offering 2,784 square feet, 3 bedrooms, 3 full bathrooms, 1 half bath, and a 1-car garage in sought-after Greenleigh at Crossroads. Inside, the home is beautifully appointed with high-end finishes, an open and flowing floor plan, and a neutral color palette that creates an inviting, sophisticated atmosphere throughout. The entry-level features a fully finished family room with a full bathroom and walk-up exterior access. The open-concept main level boasts a bright and airy living room, a stylish powder room, and a gourmet kitchen with a breakfast area. The kitchen is designed for both function and elegance, showcasing stainless steel appliances, double wall ovens, upgraded countertops, an oversized island with seating, pendant lighting, a chic tile backsplash, and ample cabinetry, along with access to the outdoor space. Upstairs, you'll find a conveniently located laundry area, three spacious bedrooms, and two full bathrooms, including the luxurious owner's suite complete with a double sink vanity in the ensuite bath. The standout balcony offers a unique stone accent wall with a floating fireplace and space for an outdoor TV, all overlooking a lush, flat yard that backs to serene trees. Enjoy resort-style community amenities including a pool, clubhouse, fitness center, dog park, playgrounds, and scenic trails.
Location
State MD
County Baltimore
Zoning RES
Rooms
Basement Daylight, Full, Front Entrance, Fully Finished, Garage Access, Rear Entrance, Walkout Stairs, Windows
Interior
Interior Features Carpet, Window Treatments, Floor Plan - Traditional, Kitchen - Island, Upgraded Countertops
Hot Water Natural Gas
Heating Central
Cooling Central A/C
Flooring Carpet, Ceramic Tile
Fireplaces Number 1
Fireplaces Type Brick
Equipment Microwave, Refrigerator, Washer, Dryer, Dishwasher, Cooktop, Freezer, Disposal, Oven - Double, Stainless Steel Appliances, Stove
Fireplace Y
Appliance Microwave, Refrigerator, Washer, Dryer, Dishwasher, Cooktop, Freezer, Disposal, Oven - Double, Stainless Steel Appliances, Stove
Heat Source Natural Gas
Laundry Dryer In Unit, Upper Floor, Washer In Unit
Exterior
Parking Features Garage - Side Entry
Garage Spaces 3.0
Water Access N
View Street, Trees/Woods
Roof Type Architectural Shingle
Accessibility None
Attached Garage 1
Total Parking Spaces 3
Garage Y
Building
Lot Description Backs to Trees, Corner, Landscaping, Rear Yard
Story 3
Foundation Permanent
Sewer Public Sewer
Water Public
Architectural Style Traditional
Level or Stories 3
Additional Building Above Grade, Below Grade
Structure Type 9'+ Ceilings
New Construction N
Schools
Elementary Schools Vincent Farm
Middle Schools Middle River
High Schools Perry Hall
School District Baltimore County Public Schools
Others
Senior Community No
Tax ID 04152500016511
Ownership Fee Simple
SqFt Source Assessor
Special Listing Condition Standard
Virtual Tour https://my.matterport.com/show/?m=e7eBAdhpdoL&brand=0&mls=1&






