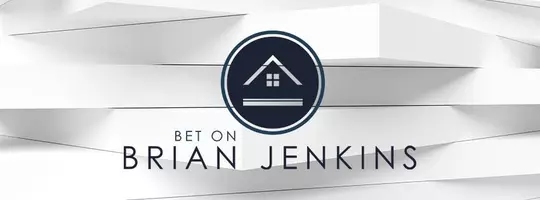19117 BROOKE GROVE CT Gaithersburg, MD 20886
3 Beds
2 Baths
1,525 SqFt
UPDATED:
Key Details
Property Type Single Family Home
Sub Type Detached
Listing Status Active
Purchase Type For Sale
Square Footage 1,525 sqft
Price per Sqft $367
Subdivision Courts Of Whetstone
MLS Listing ID MDMC2171900
Style Traditional
Bedrooms 3
Full Baths 2
HOA Fees $123/mo
HOA Y/N Y
Abv Grd Liv Area 1,525
Year Built 1971
Available Date 2025-04-10
Annual Tax Amount $4,480
Tax Year 2024
Lot Size 4,050 Sqft
Acres 0.09
Property Sub-Type Detached
Source BRIGHT
Property Description
The roof and windows are about 5 years old and show in new condition. The HVAC unit is fully serviced, and blows cold. Water heater is a few years old. Just to add to all of these features, the home is situated in a highly desirable community in Montgomery Village. People stay here and rarely sell, as shown in the MLS data. The location is prime. As it is close to all the stores and shopping centers offered in the Village. You can walk or drive. Also, this home offers access to tennis courts, basket ball courts, pool, open grassy areas, trails, metro, and highways i270 / Rt200. This home is also open to all types of financing options; 100% financing available, FHA,VA, Maryland Mortgage Program, conventional. 1 year home warranty included.
Location
State MD
County Montgomery
Zoning R90
Rooms
Main Level Bedrooms 3
Interior
Interior Features Bathroom - Stall Shower, Bathroom - Soaking Tub, Bathroom - Walk-In Shower, Breakfast Area, Combination Kitchen/Dining, Combination Dining/Living, Dining Area, Entry Level Bedroom, Family Room Off Kitchen, Flat, Floor Plan - Open, Kitchen - Eat-In, Kitchen - Gourmet, Kitchen - Table Space, Pantry, Primary Bath(s), Recessed Lighting, Upgraded Countertops, Walk-in Closet(s), Wood Floors, Other
Hot Water Electric
Heating Central
Cooling Central A/C
Flooring Ceramic Tile, Wood
Fireplaces Number 1
Equipment Built-In Microwave, Dishwasher, Dryer - Electric, Energy Efficient Appliances, ENERGY STAR Clothes Washer, ENERGY STAR Refrigerator, ENERGY STAR Freezer, ENERGY STAR Dishwasher, Oven - Self Cleaning, Oven/Range - Electric
Fireplace Y
Appliance Built-In Microwave, Dishwasher, Dryer - Electric, Energy Efficient Appliances, ENERGY STAR Clothes Washer, ENERGY STAR Refrigerator, ENERGY STAR Freezer, ENERGY STAR Dishwasher, Oven - Self Cleaning, Oven/Range - Electric
Heat Source Natural Gas
Exterior
Parking Features Garage - Front Entry, Garage Door Opener, Built In, Additional Storage Area, Oversized, Inside Access
Garage Spaces 2.0
Fence Wood
Utilities Available Electric Available
Amenities Available Basketball Courts, Bike Trail, Common Grounds, Jog/Walk Path, Lake, Non-Lake Recreational Area, Tennis Courts
Water Access N
View Garden/Lawn
Roof Type Composite
Accessibility 32\"+ wide Doors, 36\"+ wide Halls, 2+ Access Exits, Doors - Swing In, Entry Slope <1', Level Entry - Main, No Stairs
Attached Garage 2
Total Parking Spaces 2
Garage Y
Building
Lot Description Cul-de-sac
Story 1
Foundation Concrete Perimeter
Sewer Public Sewer
Water Public
Architectural Style Traditional
Level or Stories 1
Additional Building Above Grade, Below Grade
Structure Type 9'+ Ceilings,Cathedral Ceilings,Dry Wall,2 Story Ceilings
New Construction N
Schools
School District Montgomery County Public Schools
Others
Pets Allowed Y
Senior Community No
Tax ID 160900806908
Ownership Fee Simple
SqFt Source Assessor
Security Features Main Entrance Lock,Security Gate
Special Listing Condition Standard
Pets Allowed Cats OK, Dogs OK






