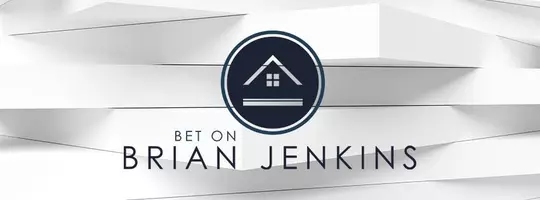6076 SCHOONER CIR King George, VA 22485
4 Beds
5 Baths
4,486 SqFt
UPDATED:
Key Details
Property Type Single Family Home
Sub Type Detached
Listing Status Active
Purchase Type For Sale
Square Footage 4,486 sqft
Price per Sqft $131
Subdivision Ferry Dock Landing
MLS Listing ID VAKG2006106
Style Colonial
Bedrooms 4
Full Baths 4
Half Baths 1
HOA Y/N N
Abv Grd Liv Area 3,376
Year Built 2005
Available Date 2025-03-08
Annual Tax Amount $2,868
Tax Year 2022
Lot Size 0.590 Acres
Acres 0.59
Property Sub-Type Detached
Source BRIGHT
Property Description
This is not your average listing. 6076 Schooner Circle is a move-in-ready brick-front Colonial with over $70,000 in major upgrades, setting it apart from similar homes in the neighborhood.
Highlights include:
• Brand new roof (2023) with Leaf Filter gutter protection
• Whole-house generator powered by a buried 500-gallon propane tank
• Two new HVAC systems (2020) for energy-efficient comfort
• Dual sump pumps with battery backup and generator tie-in
• French drain and oversized exterior drain at basement entry
• Trex composite deck and concrete patio – built for low maintenance
• Stair lift to finished basement for added accessibility
This home is also one of the largest models in the community, featuring 4 spacious bedrooms (including two primary suites), 4 full bathrooms, a main-level powder room, dual staircases, and hardwood floors throughout. The chef's kitchen offers granite counters, a custom backsplash, recessed lighting, and updated fixtures.
Located just minutes from the Potomac River, Dahlgren, the public boat ramp, Nice Bridge, and top-rated schools, this property blends size, efficiency, and location into one complete package.
Don't settle for a base model—this home is already upgraded, already improved, and priced to move.
Location
State VA
County King George
Zoning R1
Rooms
Other Rooms Living Room, Dining Room, Primary Bedroom, Bedroom 3, Kitchen, Family Room, Basement, Laundry, Office, Storage Room, Bathroom 1, Bathroom 2, Bathroom 3, Primary Bathroom, Half Bath
Basement Outside Entrance, Rear Entrance, Full, Daylight, Full, Fully Finished, Heated, Sump Pump, Walkout Stairs
Interior
Interior Features Kitchen - Eat-In, Attic, Breakfast Area, Carpet, Ceiling Fan(s), Crown Moldings, Double/Dual Staircase, Dining Area, Family Room Off Kitchen, Floor Plan - Open, Kitchen - Efficiency, Pantry, Primary Bath(s), Recessed Lighting, Bathroom - Soaking Tub, Bathroom - Stall Shower, Bathroom - Tub Shower, Upgraded Countertops, Walk-in Closet(s), Wood Floors
Hot Water Electric
Heating Heat Pump(s), Programmable Thermostat, Zoned
Cooling Central A/C, Ceiling Fan(s), Heat Pump(s), Programmable Thermostat
Flooring Hardwood, Ceramic Tile, Carpet
Fireplaces Number 1
Fireplaces Type Insert, Gas/Propane
Inclusions Stair Lift
Equipment Built-In Microwave, Dishwasher, Disposal, Dryer, Oven - Self Cleaning, Oven/Range - Electric, Refrigerator, Stainless Steel Appliances, Washer, Water Heater
Fireplace Y
Appliance Built-In Microwave, Dishwasher, Disposal, Dryer, Oven - Self Cleaning, Oven/Range - Electric, Refrigerator, Stainless Steel Appliances, Washer, Water Heater
Heat Source Electric
Laundry Upper Floor
Exterior
Exterior Feature Deck(s), Patio(s)
Parking Features Garage - Front Entry
Garage Spaces 2.0
Fence Fully
Utilities Available Propane, Cable TV Available, Phone Available
Water Access N
View Trees/Woods
Roof Type Architectural Shingle
Accessibility 48\"+ Halls
Porch Deck(s), Patio(s)
Attached Garage 2
Total Parking Spaces 2
Garage Y
Building
Lot Description Private, Trees/Wooded
Story 3
Foundation Concrete Perimeter
Sewer Public Sewer
Water Public
Architectural Style Colonial
Level or Stories 3
Additional Building Above Grade, Below Grade
Structure Type 9'+ Ceilings,High
New Construction N
Schools
Elementary Schools Potomac
Middle Schools King George
High Schools King George
School District King George County Schools
Others
Senior Community No
Tax ID 18A2 2 9
Ownership Fee Simple
SqFt Source Assessor
Security Features Security System,Smoke Detector
Acceptable Financing Cash, Conventional, FHA, Rural Development, USDA, VA, VHDA
Listing Terms Cash, Conventional, FHA, Rural Development, USDA, VA, VHDA
Financing Cash,Conventional,FHA,Rural Development,USDA,VA,VHDA
Special Listing Condition Standard






