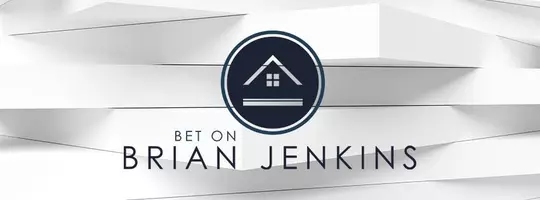40 GREENWOOD SHLS Grasonville, MD 21638
4 Beds
3 Baths
3,426 SqFt
UPDATED:
Key Details
Property Type Single Family Home
Sub Type Detached
Listing Status Active
Purchase Type For Sale
Square Footage 3,426 sqft
Price per Sqft $364
Subdivision Prospect Bay
MLS Listing ID MDQA2012170
Style Contemporary
Bedrooms 4
Full Baths 2
Half Baths 1
HOA Fees $534/mo
HOA Y/N Y
Abv Grd Liv Area 3,426
Year Built 1987
Available Date 2025-02-14
Annual Tax Amount $7,107
Tax Year 2024
Lot Size 1.050 Acres
Acres 1.05
Property Sub-Type Detached
Source BRIGHT
Property Description
Possible owner financing with 20% down, 7.5 financing with 7 year balloon to qualified Buyer
Location
State MD
County Queen Annes
Zoning NC-1
Rooms
Other Rooms Living Room, Dining Room, Kitchen, Family Room
Interior
Interior Features Bathroom - Jetted Tub, Bathroom - Walk-In Shower
Hot Water Electric
Heating Heat Pump(s)
Cooling Central A/C, Heat Pump(s)
Flooring Carpet, Ceramic Tile, Luxury Vinyl Plank
Fireplaces Number 3
Fireplaces Type Electric, Flue for Stove, Gas/Propane, Wood
Equipment Central Vacuum, Built-In Range, Dishwasher, Dryer - Front Loading, ENERGY STAR Refrigerator, Icemaker, Oven - Self Cleaning, Oven - Single, Oven - Wall, Refrigerator, Oven/Range - Electric, Washer - Front Loading, Water Heater, Stainless Steel Appliances, Cooktop
Fireplace Y
Window Features Double Pane
Appliance Central Vacuum, Built-In Range, Dishwasher, Dryer - Front Loading, ENERGY STAR Refrigerator, Icemaker, Oven - Self Cleaning, Oven - Single, Oven - Wall, Refrigerator, Oven/Range - Electric, Washer - Front Loading, Water Heater, Stainless Steel Appliances, Cooktop
Heat Source Electric
Laundry Lower Floor, Dryer In Unit, Washer In Unit
Exterior
Exterior Feature Patio(s), Deck(s)
Parking Features Inside Access, Oversized
Garage Spaces 3.0
Utilities Available Under Ground, Cable TV Available
Amenities Available Common Grounds, Club House, Dining Rooms, Golf Club, Golf Course, Marina/Marina Club, Meeting Room, Picnic Area, Pool - Outdoor, Putting Green, Swimming Pool, Tennis Courts, Tot Lots/Playground, Water/Lake Privileges
Waterfront Description Private Dock Site
Water Access Y
Water Access Desc Fishing Allowed,Private Access,Swimming Allowed,Waterski/Wakeboard,Boat - Powered,Canoe/Kayak,Personal Watercraft (PWC),Sail
View Creek/Stream, Water
Roof Type Architectural Shingle
Accessibility Level Entry - Main
Porch Patio(s), Deck(s)
Attached Garage 3
Total Parking Spaces 3
Garage Y
Building
Lot Description Fishing Available, Non-Tidal Wetland
Story 2
Foundation Crawl Space, Slab
Sewer Public Sewer
Water Public
Architectural Style Contemporary
Level or Stories 2
Additional Building Above Grade, Below Grade
Structure Type Dry Wall,Cathedral Ceilings,Beamed Ceilings,2 Story Ceilings,9'+ Ceilings
New Construction N
Schools
School District Queen Anne'S County Public Schools
Others
Pets Allowed Y
Senior Community No
Tax ID 1805029864
Ownership Fee Simple
SqFt Source Assessor
Security Features Exterior Cameras,Carbon Monoxide Detector(s),Smoke Detector
Acceptable Financing Cash, Conventional, Seller Financing, Private
Horse Property N
Listing Terms Cash, Conventional, Seller Financing, Private
Financing Cash,Conventional,Seller Financing,Private
Special Listing Condition Standard
Pets Allowed Dogs OK, Cats OK
Virtual Tour https://mls.TruPlace.com/property/2447/134382/






